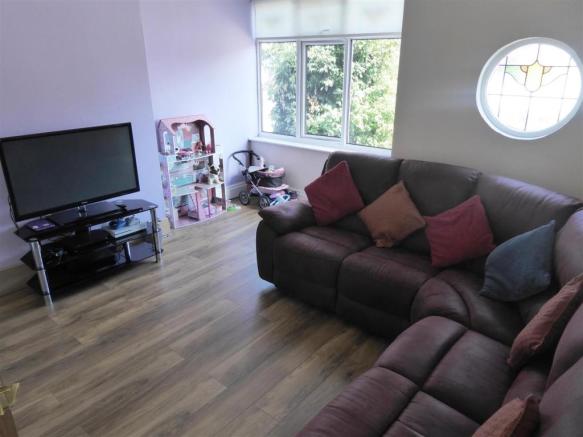
House For Sale £167,000
- REFITTED KITCHEN AND BATHROOM
- OFF STREET PARKING
- WEST END LOCATION
Full description
We have great pleasure in offering for sale this mature, Two Bedroomed, Semi-Detached residence positioned within one of the most desirable locations at the heart of Darlington's West End and being conveniently placed for access to excellent local schooling, transport links and ease of access to Darlington's Town Centre.
Warmed by gas central heating with the benefit of double glazing, the accommodation briefly comprises: Reception Hallway with composite door to the side aspect, coving to the ceiling and staircase to the first floor, Lounge with double glazed window to the front aspect alongside an attractive circular stain glass window allowing a good degree of natural light. Separate Dining Room which is dual aspect and again, allowing a good degree of natural light with double glazed windows to the side and rear aspects. Kitchen fitted with a range of wall, floor and drawer units with complimentary work preparation surfaces, partially tiled surrounds and double glazed window overlooking the rear aspect.
To the first floor, the landing provides access to the attic, there are two double Bedrooms, the Mater situated to the front with double glazed bay widow and second double glazed single window and a range of build in sliding mirror wardrobe. Bedroom Two with double glazed window overlooking the rear aspect, Bathroom/WC fitted with a white suite comprising: safety panelled bath, WC and handbasin, overhead shower with glass shower screen and partially tiled surrounds with double glazed window overlooking the rear aspect.
Externally, the front garden is enclosed by a brick wall and is mainly laid to lawn with hard standing for off street parking, wrought iron gates give access to the private, enclosed rear garden which is mainly laid to lawn, enclosed by timber fencing with a timber shed.
Reception Hallway - With composite door, coving to the ceiling, staircase to the first floor and laminate flooring
Lounge - 4.24m x 4.19m (13'11 x 13'09) - Double glazed bay window and further circular stain glass window to the front aspect allowing a good degree of natural light and coving to the ceiling.
Dining Room - 4.22m x 3.53m (13'10 x 11'07) - Dual aspect with double glazed windows to the side and rear aspects, understairs storage cupboard and laminate flooring.
Kitchen - 3.15m x 1.85m (10'04 x 6'01) - Double glazed windows to the side and rear aspects, fitted with a range of wall, floor and drawer units with complimentary work preparation surfaces, partially tiled surrounds, stainless steel sink unit, electric oven, ceramic electric hob, stainless steel extractor hood, plumbing for an automatic washing machine and there is ceramic tiled flooring and the wall mounted gas central heating boiler is situated here.
Landing - Providing access to the attic.
Bedroom 1 - 4.22m x 4.24m (13'10 x 13'11) - Double glazed bay window and double glazed single window to the front aspect, built in wardrobes with sliding mirrored doors and laminate flooring.
Bedroom 2 - 3.84m x 2.92m (12'07 x 9'07) - Double glazed window to the rear aspect.
Bathroom/Wc - Double glazed window to the rear aspect, fitted with a white suite to include: safety panelled bath with over bath electric shower and glass shower screen, WC and handbasin with built in vanity unit and partially tiled surrounds and chrome heated towel rail.
Externally - The front garden is enclosed by a brick wall and is mainly laid to lawn with hard standing for off street parking, wrought iron gates give access to the private, enclosed rear garden which is mainly laid to lawn, enclosed by timber fencing with a timber shed.
