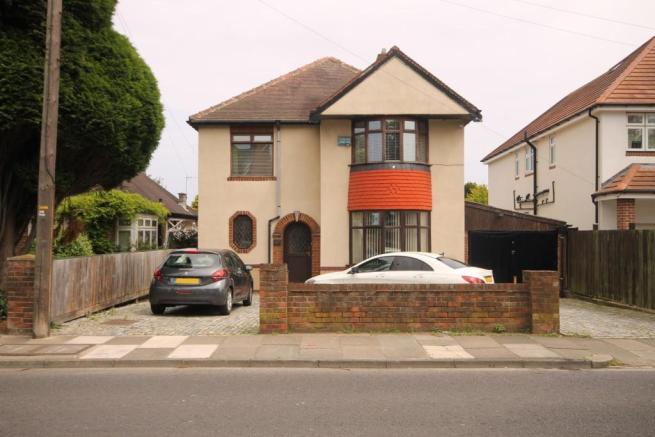
House For Sale £255,000
- Extended detached house
- 3 bedrooms
- Gas CH & DG
- 2 reception rooms
- Extended kitchen/dining room
- First floor bathroom
- Generous rear garden
- Cobbled sweeping driveway
- Garage
- Rarely available
Full description
*** VIEWING RECOMMENDED *** EXTENDED ACCOMMODATION *** GENEROUS REAR GARDEN *** A rarely available three bedroom detached residence on Wooler Road in Hartlepool. The home offers spacious and well proportioned accommodation ideal for family requirements with two reception rooms and an extended kitchen. The internal accommodation is complemented by a clever blend of original character features including parquet flooring, whilst further benefiting from gas central heating and double glazing. The rear reception room and kitchen have been extended to add additional space to the ground floor, with the generous rear garden allowing great scope to further extend and enhance the property. An internal viewing is essential to appreciate everything on offer with a layout that briefly comprises: inviting entrance hall with turned staircase to the first floor and access to both reception rooms, the bay fronted lounge featuring parquet flooring and an attractive cast iron fire surround. The generous extended rear reception room enjoys views of the rear garden and, again, includes an attractive fire surround with gas fire. The extended kitchen/diner features units to base and wall level and includes a built-in oven and hob. To the first floor are three good size bedrooms which are served by the family bathroom which incorporates a three piece suite. Externally the property benefits from a sweeping driveway to the front allowing easy drive on/drive off access. The generous enclosed rear garden features a large patio with steps down to a generous lawned garden with storage shed and greenhouse. The home is pleasantly situated within walking distance of Ward Jackson Park and close to Hartlepool town centre.
Ground Floor -
Entrance Hall - 3.63m x 3.45m (11'11 x 11'4) - A generous and inviting entrance hall accessed via an arched panelled entrance door with glazed insert, feature hardwood framed window to the front aspect, additional double glazed window to the side aspect, attractive laminate flooring, turned spindled staircase to the first floor with fitted carpet and under stairs recess, coving to ceiling, single radiator.
Lounge - 4.72m x 3.63m (15'6 x 11'11) - A generous family lounge with hardwood framed double glazed bay window to the front aspect, fitted with beautiful parquet flooring and including an attractive cast iron fire surround, picture rail, coving to ceiling, double radiator.
Extended Rear Reception Room - 4.83m x 3.63m plus 4.09m x 2.01m (15'10 x 11'11 pl - An extended rear reception room offering ample seating and dining space, whilst enjoying views of the rear garden with hardwood framed double glazed windows to the rear and side aspects, attractive feature fire surround with 'marble' style back and base incorporating an inset brass 'coal' effect gas fire, fitted carpet with parquet flooring underneath (excluding extension area), television point, single radiator.
Kitchen/Diner - 6.10m x 2.41m extending to 3.25m (20' x 7'11 exten - An extended kitchen/dining room incorporating a range of fitted units to base and wall level with brushed stainless steel handles and contrasting work surfaces incorporating an inset single drainer stainless steel sink unit with mixer tap, part tiled splashback, built-in electric oven with four ring electric hob above, recess with plumbing for washing machine, space for free standing 'American' style fridge/freezer, 'laminate' effect vinyl flooring, coving to ceiling, uPVC double glazed windows to the side and rear aspects offering a good degree of natural light, uPVC double glazed door to the rear garden, dining area, convector radiator.
First Floor -
Landing - Hardwood framed double glazed window to the side aspect, fitted carpet, coving to ceiling, access to:
Bedroom 1 - 4.88m x 3.63m (16' x 11'11) - A good sized master bedroom with a double glazed window to the rear aspect offering attractive views of the rear garden, useful storage cupboard with overhead storage space, fitted carpet, coving to ceiling, double radiator.
Bedroom 2 - 4.29m x 3.66m (14'1 x 12') - A spacious second bedroom with hardwood framed double glazed bay window to the front aspect, fitted carpet, coving to ceiling, ceiling mould, single radiator.
Bedroom 3 - 3.61m x 2.29m (11'10 x 7'6) - Hardwood framed double glazed window to the front aspect, fitted carpet, single radiator.
Bathroom - 2.67m x 2.39m (8'9 x 7'10) - Fitted with a three piece suite comprising: panelled bath with chrome mixer tap and shower attachment, pedestal wash hand basin with chrome dual taps, low level WC, tiling to walls, vinyl flooring, single radiator with chrome rail, hardwood framed double glazed windows to the side and rear aspects, coving to ceiling, hatch to loft space.
Outside - The property features a low maintenance front with a cobbled sweeping driveway providing easy drive on/drive off access. A GARAGE to the side of the property is accessed via an up and over door, whilst the generous enclosed rear garden features a large patio with steps down to a lawned garden with storage shed included.
