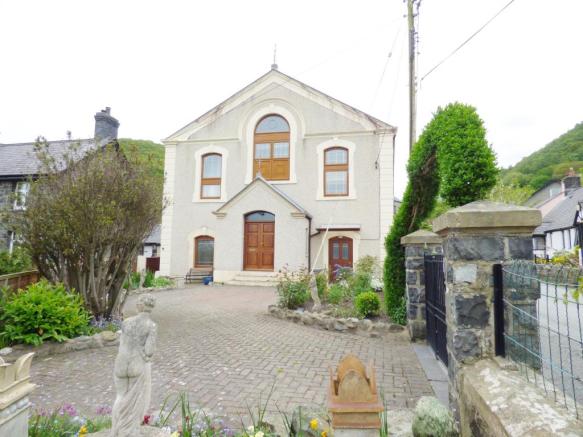
House For Sale £240,000
- ORIGINAL WESLEYAN CHAPEL DATING TO 1800
- 6 BEDROOM DETACHED CHAPEL CONVERSION
- CONVERTED INTO SPACIOUS APARTMENTS
- FULLY DOUBLE GLAZED & CENTRALLY HEATED
- UNIQUE LOCATION NEAR TO THE ABER FALLS
- BUSINESS POTENTIAL
- GARAGE
- PARKING
- GARDEN
- CRAMMED WITH ORIGINAL FEATURES & WOODWORK
Full description
An original Weseyan Welsh Chapel dating to 1800 lovingly converted by the present owners into two spacious apartments, perfect for someone looking to do B&B/holiday lets in this pretty little village at the base of the famous walk to Aber Falls. The property is also ideal for someone with an extended family with the lower level equally as impressive and spacious. Sitting in the heart of the village near the well regarded cafe the property boats a front garden and garage with parking. Internally the conversion has been sympathetic taking great care with the original ceiling details and fantastic pitch pine woodwork. Both apartments are accessed through the main lobby with spit staircase; the lower apartment boasts a huge open-plan reception-kitchen area with stripped pine flooring, two bedrooms, shower room and WC. Upstairs is a more modern kitchen-diner opening into the large vaulted ceiling lounge with incredible detailing, large windows and open mezzanine landing. Additionally to this floor is two double bedrooms and a modern bathroom. From the mezzanine landing with wonderful views towards the ocean is a further two bedrooms.
Abergwyngregyn is very pretty and well regarded village on the edge of the Snowdonia National Park, famous for being the starting point for the walk to Aber Falls. A popular walk to the breathtaking falls attracts ramblers, tourist and locals year upon year giving the village a great vibe with the tranquillity of the stunning mountain and countryside backdrop. Conveniently located , just off the A55 Expressway the village is just a few miles drive to the University city of Bangor.
Lobby
9'2" x 10'5" (2.79m x 3.18m)
Open-Plan Reception-Kitchen
3' x 27'10" (0.91m x 8.48m)
Bedroom 1
12'3" x 9'2" (3.73m x 2.79m)
Bedroom 2
12'2" x 8'9" (3.71m x 2.67m)
Shower Room
0' x 0' (0m x 0m)
WC
0' x 0' (0m x 0m)
Kitchen Diner
13' x 13'10" (3.96m x 4.22m)
Lounge
21'8" x 17'7" (6.6m x 5.36m)
Bedroom 3
15'3" x 10'4" (4.65m x 3.15m)
Bedroom 4
8'9" x 10'4" (2.67m x 3.15m)
Bathroom
5'2" x 9'11" (1.58m x 3.02m)
Mezzanine Landing
0' x 0' (0m x 0m)
Bedroom 5
7'7" x 10'3" (2.31m x 3.12m)
Bedroom 6
12'10" x 10'5" (3.91m x 3.18m)
Garage
10'3" x 17'10" (3.12m x 5.44m)
Outside
0' x 0' (0m x 0m)
Front garden with double gates allowing off road parking. Garage to the rear.