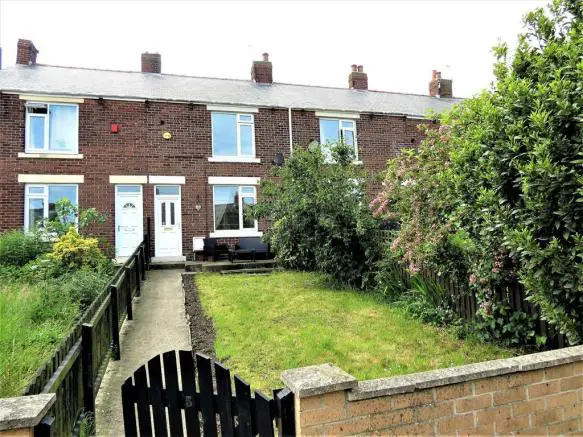
House For Sale £75,000
- Village Location
- Two Double Bedrooms
- Larger Lounge Through Dining Room
- Delightful Kitchen
- First Floor Bathroom
- Double Glazing
- Gas Central Heating System
- Westerly Enclosed Courtyard
- Wonderful Gardens
- No Onward Chain
Full description
RESIDE IN A LOVELY VILLAGE LOCATION...Centred round an historic village green Easington village provides a nostalgic theme offering a variety of local shops, popular schools and within proximity to the A19 which interconnects with all of the regions major conurbations. The accommodation briefly comprises of an entrance hallway, larger lounge through dining room, a delightful kitchen with a walk-in pantry, two double bedrooms and a family bathroom. Furthermore, the residence offers lovely gardens and an attractive westerly facing walled courtyard ideal for enjoying the warm summer months. Contact your local Hunters, located in the Castle Dene Shopping Centre, Peterlee on 01915863836.
AGENTS NOTES
An administrative centre for the Prince Bishops of Durham in times gone by, this ancient village has developed around the attractive village green and St.Mary's church which towers on an elevated site within the village. Ideally positioned for commuting to the larger regional conurbations, the village is only situated 2 miles from a stunning coastline, beautiful countryside and local shopping facilities including The Dalton Park outlet shopping centre / leisure complex situated a short drive away in Murton.
ENTRANCE HALLWAY
A welcoming entrance positioned at the front of the home which incorporates a newel posted spindle staircase to the first floor landing, a radiator and a double glazed external door opening into the lovely gardens.
LOUNGE
3.63m (11' 11") x 3.58m (11' 9")
Providing exceptional proportions this principle reception has been reconfigured to feature an open plan aspect to the dining area which in turn offers a splendid duel aspect with views over the pleasant gardens and enclosed courtyard. The lounge features a double glazed window, a radiator, door to the entrance hallway and an arched open aspect to the dining area.
LOUNGE / DINING ROOM IMAGE
DINING ROOM
4.29m (14' 1") x 3.28m (10' 9")
Flowing from the lounge and nestled to the rear of the residence, this wonderful dining room features a double glazed window which overlooks the enclosed courtyard complimented with a feature arched opening to the lounge, a radiator, door to the kitchen and a useful understairs storage cupboard.
KITCHEN
2.95m (9' 8") x 1.55m (5' 1")
The charming kitchen offers an array of wall and floor cabinets finished in an Oak colour with contrasting marble effect laminated work surfaces integrating a stainless steel sink and drainer unit complete with mixer tap fitments set beneath a double glazed window overlooking the rear courtyard. Accompaniments include a contemporary brushed steel underbench oven and a complimenting gas hob set below the extractor hood, plumbing for an automatic washing machine, a radiator, attractive tiled flooring and a double glazed exterior door providing accessibility into the rear courtyard. A further door opens into the convenient walk-into pantry cupboard.
KITCHEN IMAGE
LANDING
The welcoming landing area offers a small newel posted spindle balustrade, a loft access and three doors opening into the double bedrooms and the family bathroom.
MASTER BEDROOM
3.63m (11' 11") x 3.63m (11' 11")
Situated at the front of the home and providing lovely elevated views across the gardens through double glazed windows, the master bedroom incorporates a radiator and fitted double wardrobes which conceal the gas central heating combination boiler.
MASTER BEDROOM IMAGE
SECOND BEDROOM
3.33m (10' 11") x 2.82m (9' 3")
Located to the rear of this lovely home, the second double bedroom features a radiator and a double glazed window offering wonderful elevated views across the enclosed courtyard.
FAMILY BATHROOM
The charming bathroom features a three piece suite comprising of an electric shower positioned over the panel bath, a low level W/c and pedestal hand wash basin. Further attributes include a double glazed frosted window to the rear elevation and a radiator.
GARDEN
The impressive gardens are certainly an asset to such a lovely home, ideal for all the family to enjoy the warm summer months. The gardens comprise mostly of lawns with mature shrub borders a pathway to the timber access gate and a wonderful paved patio.
GARDEN IMAGE
COURTYARD
The enclosed westerly facing courtyard is certainly a sunspot for the afternoons, accessed via a double glazed door from the kitchen and an access gate to the rear lane the courtyard also incorporates a useful timber storage shed, making it an ideal space for BBQ's or relaxing in the warm summer months.
REAR EXTERNAL IMAGE
SCENIC COASTLINE
