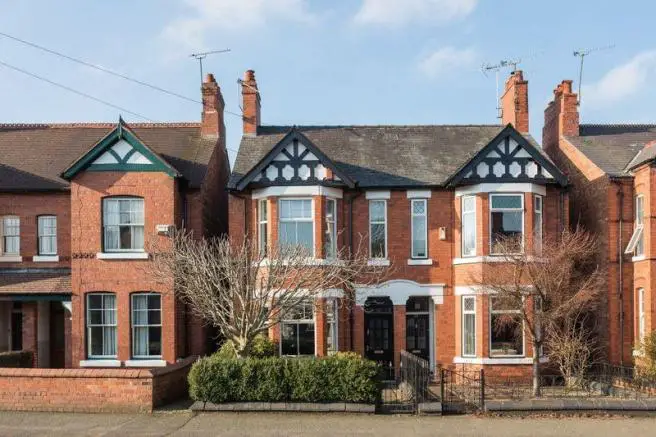
House For Sale £349,500
- An impressive and beautifully presented bay fronted semi-detached period residence
- In a prominent and convenient position nearby to the town centre
- Affording superb accommodation with delightful features throughout
- Retaining considerable original character and charm
- Impeccably appointed throughout to the highest of standards
- Lounge with "Clearview" log burning stove within fireplace and open plan family dining room
- Large fully equipped dining kitchen and utility room with WC
- Spacious master bedroom, two further bedrooms and a luxurious bathroom
- Second floor loft suite for occasional bedroom or recreation
- Walled patio courtyard, large garaging facilities and parking
Full description
A very impressive bay fronted semi-detached period residence close to the town centre affording impeccably appointed accommodation of significant character and appeal with a wealth of attractive qualities, beautifully presented throughout providing entrance porch, reception hall, open plan lounge and family dining room, large fully equipped dining kitchen, laundry room and cloakroom. First floor attractive galleried landing, large master bedroom, two further bedrooms and luxurious bathroom, second floor large occasional bedroom/loft room. Walled patio courtyard, large garage and parking facilities.
Agents Remarks
Nantwich is a charming and historic market town in South Cheshire countryside providing a wealth of period buildings, independent boutique shops, cafes, bars and restaurants with highly regarded Junior and Senior schooling, sporting and leisure pursuits and nearby to the M6 Motorway at Junction 16 and Crewe mainline Railway Station.
Reception Hall
With Minton tiled flooring throughout, radiator, high moulded coved ceiling with feature decals, central heating thermostat, stairs to first floor and a panel door leads to:
Dining Room/Family Room
14' 3'' x 11' 11'' (4.35m x 3.63m)
With exposed original pine floorboards throughout, central heating radiator, high coved ceiling, UPVC double glazed window to rear and open access to:
Living Room
14' 4'' x 11' 8'' (4.38m x 3.55m)
A glorious living room with a UPVC double glazed bay window to front, exposed original pine strip flooring, cast iron "Clearview" burning stove inset within exposed chimney breast with raised stone hearth and moulded coved ceiling.
Dining Kitchen
15' 5'' x 15' 5'' (4.71m x 4.70m)
Comprehensively equipped with a superb range of high quality oak fronted base and wall mounted units, granite working surfaces with kitchen range and filter canopy, single drainer one and half bowl Belfast enamelled sink, large dresser unit with pull out pantry drawers, cupboard over and incorporating space for an American style fridge freezer, tiled walling, tiled flooring, integrated dishwasher, sectional glazed door to outside, two UPVC double glazed windows, panel door to under stairs cupboard, radiator and thermostat and a panel door leads to:
Laundry Room (step down)
5' 11'' x 7' 7'' (1.80m x 2.30m)
With UPVC double glazed window to rear, fully tiled flooring, fully tiled walling, radiator and thermostat, plumbing for automatic washing machine, a built in cupboard incorporating a wall mounted Worcester combination gas fired central heating boiler and a panel door to:
Cloakroom
With a low level WC, UPVC double glazed window and a wall mounted wash hand basin
First Floor Galleried Landing
With an ornate metal railed balustrade and handrail from ground floor. An open tread stair leads to an occasional bedroom/recreation room on second floor.
Master Bedroom
15' 5'' x 15' 3'' (4.70m x 4.66m)(into bay window)
With secondary glazed UPVC double glazed windows to front elevation providing considerable sound insulation, double radiator and thermostat, high coved ceiling and a painted Cheshire brick fireplace.
Bedroom Two
9' 11'' x 14' 4'' (3.02m x 4.37m)
With high UPVC double glazed window to rear providing lovely views and extending to Nantwich Church, double radiator and thermostat and coved ceiling.
Bedroom Three (rear)
10' 0'' x 6' 9'' (3.04m x 2.05m)
With coved ceiling, UPVC double glazed window to rear and radiator and thermostat.
Bathroom
6' 10'' x 8' 3'' (2.08m x 2.51m)
Gloriously appointed wet floored bathroom incorporating a freestanding roll top claw and ball bath, wet floored shower area with full height glazed screen and overhead shower, enamelled bowl style corner fitted sink with exposed oak cupboard beneath, WC, fully tiled walling and recessed ceiling lighting.
Second Floor Occasional Bedroom/Recreation Room
15' 3'' x 18' 1'' (4.65m x 5.50m)(overall)
With Velux window providing fine far reaching views towards Nantwich town centre, exposed arched Cheshire brick chimney and eaves storage cupboard.
Detached Garaging
21' 8'' x 11' 2'' (6.60m x 3.40m)
With high pitched roof, light and power
Externally
The property is fore-courted and benefits from an enclosed walled, paved patio courtyard to the rear benefiting from afternoon and evening sunshine. A shared private drive at the rear allows access to a substantial detached garage with an additional storage area beyond.
Services
All main services are connected (not tested by Cheshire Lamont)
Viewings
Strictly by appointment only via Cheshire Lamont
Directions
From our Nantwich office turn left along Millstone Lane at Churches Mansions and continue for approximately 300 yards and the property is located on the left hand side.
Houses For Sale Monks Orchard
Houses For Sale Turner Street
Houses For Sale Whitewell Close
Houses For Sale The Broadway
Houses For Sale Millstone Lane
Houses For Sale Heathside
Houses For Sale Mount Close
Houses For Sale Scaife Road
Houses For Sale Saint Lawrence Court
Houses For Sale North Crofts
Houses For Sale The Crescent
Houses For Sale Imperial Court
Houses For Sale Turner Street
Houses For Sale Whitewell Close
Houses For Sale The Broadway
Houses For Sale Millstone Lane
Houses For Sale Heathside
Houses For Sale Mount Close
Houses For Sale Scaife Road
Houses For Sale Saint Lawrence Court
Houses For Sale North Crofts
Houses For Sale The Crescent
Houses For Sale Imperial Court
