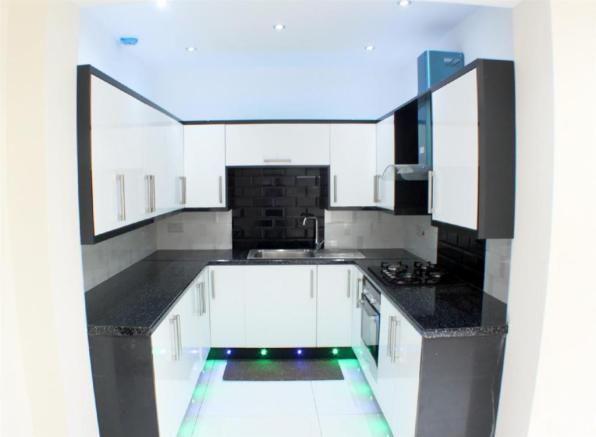
House For Sale £174,950
- Extremely Large Property
- Terraced
- 4 Bedrooms
- Excellent Potential
- Possible Investment
- Or Ideal Home
- Eccles Town Centre Location
- Close to Monton Village
- Great Transport Links
- Undergone Extensive Renovation
Full description
Lower Monton Road is a deceptively large terraced home in an incredibly popular residential area. From the outset this may look like your traditional two up, two down but there is so much more on offer here and it has recently undergone extensive renovation. Briefly throughout you have a generously sized open plan living / dining room, from here you have a ultra modern, high gloss sleek kitchen / dining area fit with decorative contemporary, colourful lighting for that little extra touch. Upstairs you have three well sized bedrooms and on the top floor of the house you have a considerably roomy bedroom, along with a fully tiled, up to date bathroom and en suite. To the rear there is a lawned garden that with a little touch of the green finger could be a delightful place to while away a late summer / autumn evening. The location is really rather good too, situated moments away from Eccles Town Centre but still within reach of all that is happening in Monton Village you have the best of both worlds, a town centre for all of your daily amenities with excellent transport links on hand including the train, tram and M602 and the heart of village for the social scene and community feel. Lower Monton Road is in great move in condition yet with the potential to add and enhance on what has already been done. It would also suit an investor purchaser as this home lends itself so well to being a HMO due to the layout and size of the property, either or, its a great buy! A home that has been refurbished with a great starting point and brilliant potential to be even more.
PLEASE NOTE: Purchasers will be required to pay a Buyer’s Premium of 1.% + VAT of the final selling price, (25% of which is due upon acceptance of offer) in addition to the purchase price. You should take this into consideration when making your offer. Should you have an offer accepted for this property you will be required to enter an option agreement with the seller.
External Front - Railings and paved front with small shrubbery to one side.
Living Room - 3.7 x 4.7 (12'1" x 15'5") - UPVC bay fronted window, carpeted flooring, power and TV points. Radiator. Opening into the dining room.
Dining Room - 3.6 x 3.9 (11'9" x 12'9") - Carpet, power points and a radiator.
Hallway - Enclosed UPVC porch, carpet and a radiator.
Kitchen / Diner - 2.6 x 2.3 / 2.0 x 3.2 (8'6" x 7'6" / 6'6" x 10'5") - UPVC window to the rear aspect and an external door to the rear. White high gloss floor standing and wall mounted cupboards with a black stardust high gloss work surface, with black and white splash back tiling, a large sink and drainer, an integral cooker with a stainless steel hood, a black gas hob and a black electric oven, with tiled white large high gloss flooring. Appliance space for a fridge freezer and colourful plinth lighting.
Landing - Open spindle antique pine staircase, carpet and radiator. Under stairs storage to first floor and stairs into the 2nd floor.
Bedroom 1 - 3.6 x 3.0 (11'9" x 9'10") - UPVC window to the rear aspect, carpet flooring, power points and a radiator.
Bedroom 2 - 3.6 x 3.0 (11'9" x 9'10") - UPVC window to the rear aspect, carpet flooring, power points and a radiator.
Bedroom Three - 3.0 x 1.8 (9'10" x 5'10") - Carpet, radiator and power points.
Bedroom Four (Top Floor) - 6.0 x 4.0 (19'8" x 13'1") - Velux rear window, carpet flooring, radiator, power points and spotlights.
Bathroom - 2.4 x 2.4 (7'10" x 7'10") - UPVC window to the rear aspect, with a white bathroom suite with chrome fixtures and fittings with a 1 1/2 shower bath. Fully tiled walls in grey and fully tiled floor in grey. Chrome towel radiator and inset spotlights. Lowered plastic clad ceiling. Expelair.
Cellar - Good size single cellar space with lighting.
En Suite - 2.1 x 1.7 (6'10" x 5'6") - UPVC window to the rear aspect, double bath with a shower over, sink and WC. Part tiled walls in grey and grey effect vinyl flooring. Expelair.
External Rear - Fenced lawned garden with a back access gate.
Houses For Sale Monton Lane
Houses For Sale Russell Street
Houses For Sale Lower Monton Road
Houses For Sale Peel Street
Houses For Sale Vernon Avenue
Houses For Sale Wellington Road
Houses For Sale Church Street
Houses For Sale Corporation Road
Houses For Sale Old Wellington Road
Houses For Sale Liverpool Road
Houses For Sale Monks Hall Grove
Houses For Sale Chadwick Road
