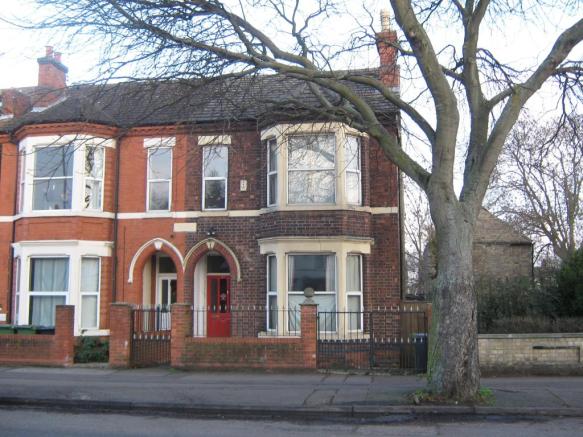
House For Sale £320,000
- Fantastic Characteristics
- Four Double Bedrooms
- Enclosed Rear Garden
- Open Plan Kitchen/ Diner
Full description
Bairstow Eves are happy to offer for sale this fantastic home. Our negotiator was amazed when he viewed this property by the size and the features and would recommend viewing. The property briefly comprises of an entrance hallway, lounge, dining room, kitchen breakfast room and downstairs WC. To the first floor are five bedrooms, four doubles and a further single. There is also a family bathroom and shower room. To the rear is an enclosed garden.
Located on Fletton Avenue which is approximately half a mile from Peterborough City Centre and Peterborough Train Station. The home benefits from being close to local amenities, including shops, schools, doctors and hair salons.
Hall
6'9" x 20'2" (2.06m x 6.15m)
Lounge
13'11" x 14' (4.24m x 4.27m)
Double glazed uPVC bay window. Radiator.
Dining Room
12'11" x 13'10" (3.94m x 4.22m)
Double glazed uPVC window.
Kitchen Breakfast
11'10" x 26'6" (3.61m x 8.08m)
UPVC back double glazed door. Double glazed uPVC window. Roll top work surface, wall and base units, stainless steel sink, space for dishwasher, space for.
WC
4'9" x 4' (1.45m x 1.22m)
Storage Cupboard
2'7" x 5'1" (0.8m x 1.56m)
Bedroom One
13'11" x 14' (4.24m x 4.27m)
Double glazed uPVC window. Radiator.
Bedroom Two
13'3" x 13'10" (4.04m x 4.22m)
Double glazed uPVC window. Radiator.
Bedroom Three
8'7" x 11'10" (2.62m x 3.61m)
Double glazed uPVC window. Radiator.
Bedroom Four
11'10" x 8'10" (3.61m x 2.69m)
Double glazed uPVC window. Radiator.
Bedroom Five
5'9" x 10' (1.75m x 3.05m)
Double glazed uPVC window. Radiator.
Bathroom
8'7" x 5'11" (2.62m x 1.8m)
Double glazed uPVC window. Radiator. Low level WC, panelled bath, shower over bath, pedestal sink.
Shower Room
5'1" x 3' (1.55m x 0.91m)
Double glazed uPVC window. Single enclosure shower.
Cupboard
2'9" x 3'9" (0.83m x 1.15m)
Landing
3'6" x 35'6" (1.07m x 10.82m)
