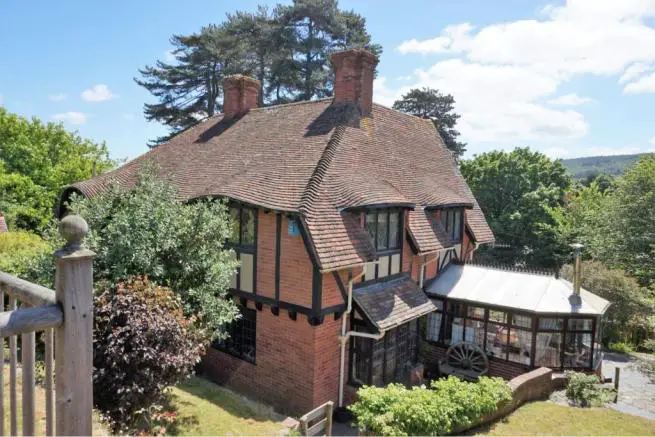
House For Sale £475,000
- Detached Period House
- Highly Sought After Location
- Character Features
- Four Double Bedrooms
- Two Bathrooms
- Three Receptions
- Mature Garden
- Garage
Full description
Tenure: Freehold
The Property
This unique 4 double bedroom, 2 bathroom, 3 reception room period home has an abundance of character and is located in one the most highly regarded areas in Minehead.
Constructed in the 1920's this beautiful family home comprises: impressive entrance hall with original wide door, the living room and dining room are open plan with a central fireplace and double facing wood burning stove deep bay windows overlook the front, side and rear gardens. A conservatory provides the ideal spot to enjoy the gardens whatever the weather. There is a further reception room, ideal as a study or playroom. The spacious kitchen/breakfast room has a fireplace style recess for a range cooker, clever storage solutions and ample space for table and chairs. A sizable utility offers ample storage, with a further laundry area and cloakroom beyond. The first floor landing has a bay window with far reaching views towards the sea. The dual aspect master bedroom opens to a well fitted en-suite and dressing which can also be accessed from the landing. The second bedroom is also dual aspect with distant views to the surrounding countryside and there are a further 2 double bedrooms. The luxury family bathroom has a deep jacuzzi bath and separate shower cubicle. Outside there is a building recently built to mirror the main residence and houses a sauna with a dressing area, however it would also lend itself to be a studio or home office. The mature gardens have been designed for seclusion and privacy allowing front and rear gardens to be enjoyed to make the most of the clement coastal climate. The front garden is surrounded by trees with a seating area close to the property. To the rear there are productive fruit trees and vines with a large decked area placed to maximise the views.
Minehead is a popular coastal town with wide sandy beaches and pretty harbour, a good range of facilities with independent and national retailers. Exmoor is close by and offers a wide range of outdoor pursuits. NO CHAIN
Entrance Hall
Original wide wooden door to hall. Leaded window to front.
Living / Dining Room
28'8 x 13'11
An open plan living/dining room with a central double opening fireplace with double facing cast iron wood burning stove, matching brick surrounds face into each room. Original wood flooring throughout. Deep original leaded bay window overlooking the front garden. Bay window with French doors to side and further window to rear making this a light and bright room.
Conservatory
13'9 x 10'8
Double doors lead to the conservatory from the dining area. Tiled flooring. Double doors to front. Leaded windows to all sides.
Study/Playroom
9'11 x 12'1
Ideal as a family room or study. Leaded window to rear. Stripped wood flooring
Kitchen/Breakfast
12'10 x 12'
Fitted with a range of ivory shaker style base and wall units with roll edge worksurface over, clever storage solutions include a pull out larder unit and extending corner storage. Traditional style glazed wall cupboards. Original wood flooring. Wide window to front. Space for range cooker within a brick recess with tiled splashback. Built in dishwasher. 1 1/2 bowl sink and drainer. A wide recessed window overlooks the front garden and is the perfect spot for a dining table.
Utility Room
14'1 x 9'2
Traditional pantry with slate cold shelf. Space for American style fridge freezer. Stainless steel sink and drainer. Matching base and wall units. Space for further appliance. Traditional arched door to side. Window to side. Large understairs storage cupboard for household appliances, coats and shoes.
Utility Area
6'4 x4'8
The laundry area has space and plumbing for washing machine. Space for tumble dryer. Wall mounted boiler. Window to rear. Sliding door to cloakroom.
Cloak Room
Low level W.C. Vanity basin. Door & window to side.
Landing
Large landing with bay window to side with far reaching views. Beautiful staircase with turned spindles. Loft access.
Master Bedroom
14' x 14'
A spacious dual aspect room with windows to side and rear. Decorative fire surround. Built in wardrobe. Arch to en-suite.
Jack & Jill En-suite
9'11 x 12'6
Range of wardrobes with sliding door. Window to rear. Double shower cubicle with decorative mosaic tiling and full body shower. Attractive tiled flooring. Period style basin. Low level W.C. Fully tiled walls.
Bedroom Two
14'1 x 11'10
A fabulous dual aspect room with deep bay to the front and further window to the side. Built in wardrobes. Exposed lintel.
Bedroom Three
12'11 x 8'5
A further double bedroom with window to front with views over the garden.
Bedroom Four
9'3 x 8'5
Window to front.
Bathroom
12'4 max x 8'7
Shower cubicle with electric shower. Large jacuzzi bath with contemporary fittings. W.C. with enclosed cistern . Contemporary basin on wooden base. Windows to rear and side. Airing cupboard. Black mirrored wall mounted radiator.
Studio / Workshop
Of brick construction with slate roof built in the same style as the main house. Currently housing a sauna with changing area. An original window from the house has been reused and double doors lead to the garden.
Front Garden
A large front garden benefitting from a high level of privacy surrounded by mature trees and hedging. A sun terrace adjacent to the property is the ideal spot from which to enjoy the views.
Rear Garden
A terraced rear garden with large decking area to maximise the views. Lawned areas with mature borders, there are productive fruit trees and grapevine.
Parking
A brick and block driveway leads to a parking area for 2 cars.
Garage
An extra width garage with up and over door, power and light.