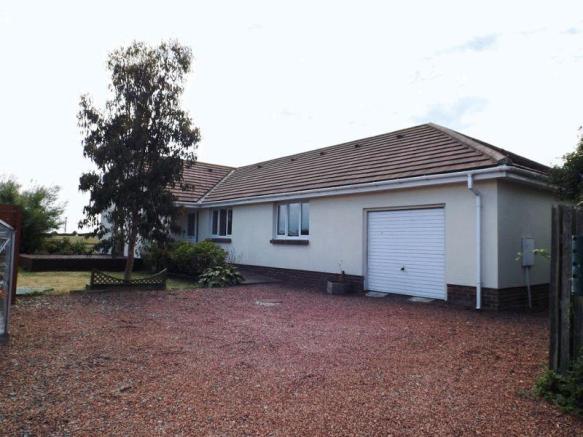
House For Sale £240,000
- Three/Four Bedrooms
- Detached Bungalow
- Lounge
- Kitchen/Dining Room
- Utility Room
- Study/Bedroom Four
- En-Suite
- Family Bathroom
- Cloakroom
- Double Glazing
Full description
*** DETACHED BUNGALOW - THREE/FOUR BEDROOMS - KITCHEN/DINING ROOM - LOUNGE - STUDY - CLOAKROOM - BATHROOM - EN-SUITE - DOUBLE GLAZING - LPG GAS HEATING - MATURE FRONT & REAR GARDENS - DOUBLE GARAGE - OFF ROAD PARKING - RURAL LOCATION ***
Mike Rogerson Estate Agents are delighted to bring to the market this detached bungalow situated on a private plot off Mile Road on the edge of the Ferneybeds Estate near Widdrington Station, the property has been the subject of much renovation by the present owner and also benefits from double glazing and LPG gas heating to radiators, the versatile accommodation is spread over one level and briefly comprises of an entrance hall leading to the lounge and kitchen/dining room, study/bedroom four, the master bedroom with an en-suite and two further bedrooms, family bathroom, an integral double garage, front garden with driveway offering off road parking and a mature rear garden with open views across farmland.
Mile Road is situated close to Widdrington Station which offers local shopping facilities and a first school, the historic market town of Morpeth is approximately 7.6 miles away and offers a wider range of shopping and leisure amenities and schools for all ages, transport links include local buses, the A1 trunk road to the region north and south and by train from Widdrington Station to local region and beyond.
To arrange an appointment please call our Morpeth office on 01670 517500
External
Entrance Hall
Two built in cupboards, wall mounted radiator, access to loft space, doors off to
Lounge
17' 7'' x 14' 10'' (5.36m x 4.52m)
Double glazed windows to front and rear, two wall mounted radiators, double glazed patio doors to rear garden, television point
Kitchen/Breakfast Room
14' 4'' x 9' 2'' (4.37m x 2.79m)
Double glazed window to rear, fitted with a range of cupboard and drawer units at base and wall levels, roll top work surfaces, single drainer sink unit, four ring electric hob, oven and grill unit, extractor hood above, integral fridge, wall mounted radiator
Utility Room
9' 9'' x 5' 4'' (2.97m x 1.62m)
Double glazed window to rear, fitted with base units, single drainer sink unit, LPG fired boiler
Cloakroom
Double glazed window to rear, low level WC, pedestal wash hand basin, wall mounted radiator
Study/Bedroom Four
10' 9'' x 8' 4'' (3.27m x 2.54m)
Double glazed window to side, wall mounted radiator
Master Bedroom
13' 0'' x 12' 4'' (3.96m x 3.76m)
Double glazed window to rear, two fitted double wardrobes, wall mounted radiator, door to
En-Suite
Double glazed window to rear, low level WC, pedestal wash basin, tiled walk-in shower cubicle with mains fed shower unit, wall mounted radiator, extractor fan
Bedroom Two
12' 10'' x 8' 7'' (3.91m x 2.61m)
Double glazed window to front, fitted double wardrobe, wall mounted radiator
Bedroom Three
10' 3'' x 8' 8'' (3.12m x 2.64m)
Double glazed window to front, built in double wardrobe, wall mounted radiator
.
Family Bathroom
Double glazed window to rear, paneled bath, pedestal wash basin, low level WC, tiled walk-in shower cubicle with mains fed shower unit, wall mounted radiator, extractor fan
Front Garden
Gated access form a shared driveway, off road parking for several vehicles leading to the garage, gravel area, flower and shrub borders
Garage
Metal up and over door, window to rear, power and light, door to rear garden
Rear & Side Gardens
Lawned areas with flower and shrub borders, fenced boundaries, views across farmland, fenced boundaries
Views
EPC Graph