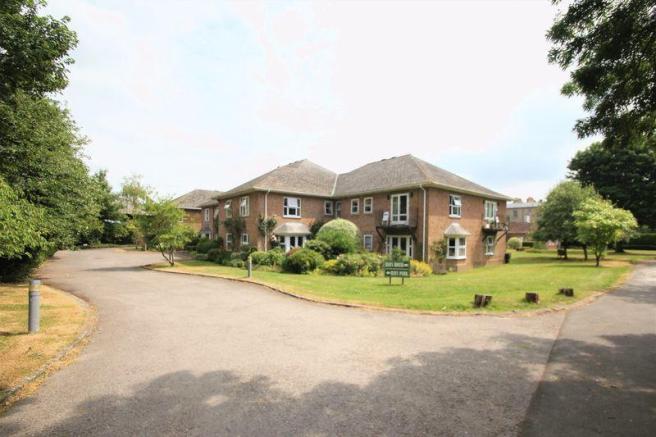
House For Sale £175,000
- STUNNING SEMI RURAL DEVELOPMENT ONLY 3 MILES FROM SHAFTESBURY
- BEAUTIFUL COUNTRYSIDE VIEWS AND MAGNIFICENT GARDENS
- TWO DOUBLE BEDROOMS
- AMPLE STORAGE
- SHOWER ROOM AND ADDITIONAL SEPARATE CLOAKROOM
- TO VIEW PLEASE CALL PAUL DICKER 07815 185182
Full description
RETIREMENTMOVE - THE INDEPENDENT RETIREMENT SPECIALISTS are delighted to be marketing this lovely two double bedroom first floor apartment which is situated in the stunning Hays Park development, lying approximately 3 miles north of Shaftesbury. This wonderful development enjoys gorgeous views over the neighbouring countryside and peaceful gardens for the residents to admire.
Hays Park
Hays Park is owned by Park Healthcare Limited, a private company established in 1984 and specialising in the care of the elderly. Facilities include a resident manager and emergency alarm system, residents' drawing room, dining room, laundry room, guest suite and attractive gardens and grounds. Hays Park is set in idyllic parkland grounds and the surrounding countryside provides a delightful and peaceful retirement setting with panoramic views. Just 3 miles from the historic market town of Shaftesbury with its wide range of shops, Hays Park is well placed for travel by road and rail. This exclusive scheme has just 18 character apartments and provides retirement living at its best. Hays Park is situated three miles north of Shaftesbury, the 'Shaston' of Thomas Hardy's Wessex, on the A350 one mile south of East Knoyle. It is 102 miles by car to London via the A303 and M3. Places of interest nearby are Salisbury (19 miles), Longleat (13 miles), the Gardens...
Property Overview
This lovely first floor, two double bedroom apartment is offered to the market with no forward chain. The property enjoys spacious rooms together with a light and airy feel.
Entrance Hallway
10' 9'' x 5' 6'' (3.27m x 1.68m)
The spacious entrance hallway benefits from a spacious and most useful storage cupboard and provides access to all rooms other than the kitchen.
Living Room
15' 5'' x 17' 2'' (4.70m x 5.23m)
The slightly L-shaped living room is a lovely room which overlooks the front of the development. There are two windows which provide lots of natural light and a further door leading to the kitchen.
Kitchen
10' 4'' x 8' 1'' (3.15m x 2.46m)
The kitchen is another good size room which has been fitted with a range of eye and base level units. There is a window overlooking the front of the development and space for a fridge/freezer.
Master bedroom
12' 7'' x 12' 5'' (3.83m x 3.78m)
The master bedroom is a generous double room which has a window to the side aspect. There is a range of built in wardrobes which provide fantastic storage.
Guest Bedroom
12' 5'' x 9' 3'' (3.78m x 2.82m)
The guest bedroom is another double room which has a window to the side aspect.
Shower Room
7' 5'' x 7' 4'' (2.26m x 2.23m)
The shower room has been fitted with a corner shower cubicle, a wash hand basin and a WC.
Cloarkroom
5' 5'' x 7' 5'' (1.65m x 2.26m)
The cloakroom has a WC and a wash hand basin. There is also a storage cupboard which houses the hot water cylinder.
Communal Grounds And Parking
Hays Park offers its residents on site parking areas and beautifully tended gardens. There are several seating area's throughout the grounds where you can sit with a coffee and enjoy the view.
