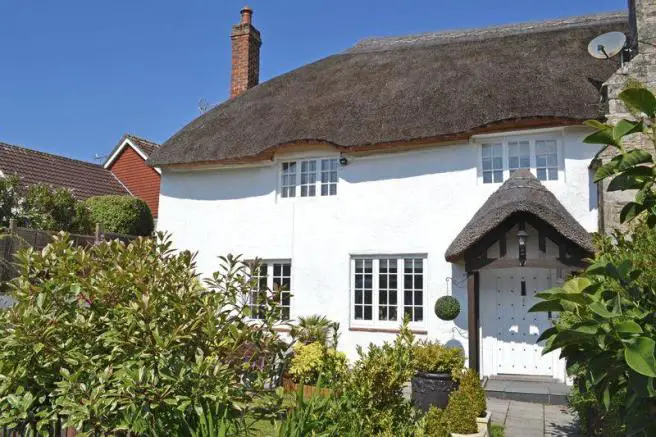
House For Sale £375,000
Full description
A most attractive semi-detached cottage situated in a convenient location, a little over a mile from the seafront.
SUMMARY
This attractive period cottage offers very well presented accommodation, with all the charm and character expected of a Grade II listed home. There are exposed timbers throughout the property and an impressive Inglenook fireplace in the sitting room. There are also modern comforts, such as gas central heating and a modern en-suite shower room to the main bedroom. To the front of the cottage is a pretty lawn garden, as well as off road parking.
LOCATION
Woolbrook Close offers a convenient location within walking distance of numerous shops including a pharmacy, bakery, convenience store and café, as well as a supermarket, regular bus services and Waitrose, which is only a short drive away.
DIRECTIONS
From our office on the High Street, proceed up the road continuing straight across at the roundabout and passing the Radway cinema on the left. Follow the road to Long Park recreation ground, turning left along Arcot Road. Continue through the first mini roundabout, passing the petrol station on the right and at the next roundabout take the first exit into Woolbrook Close.
The accommodation with approximate dimensions comprises:
THATCHED TIMBER FRAMED PORCH to:
HALLWAY
Exposed and stained floorboards. Oak beams, lintels and posts. Stairs to the first floor.
SITTING ROOM
4.6m x 3.8m max (15'3 x 12'6) Two secondary glazed timber framed windows to the front with Oak lintels and a window seat. Impressive stone Inglenook fireplace with large Oak lintel, modern tiled hearth and gas flame, log effect stove. Attractively tiled and heated flooring. Two radiators. Exposed beams and timbers. Under stair storage cupboard. Timber latch doors to:
SHOWER ROOM
4.6m x 3.8m max (15'3 x 12'6) Two secondary glazed timber framed windows to the front with Oak lintels and a window seat. Impressive stone Inglenook fireplace with large Oak lintel, modern tiled hearth and gas flame, log effect stove. Attractively tiled and heated flooring. Two radiators. Exposed beams and timbers. Under stair storage cupboard. Timber latch doors to:
KITCHEN/DINING ROOM
5.4m x 3.2m (17'9 x 10'6) A double aspect room with double glazed windows to the rear and side. Double glazed door to the rear garden. Good range of floor standing and wall mounted units with work surfaces. Tiled splashbacks. Stainless steel sink unit. Space for electric cooker, washing machine, dishwasher and fridge/freezer. Concealed wall mounted gas boiler. Tiled flooring.
FIRST FLOOR LANDING Timber latch doors to:
BEDROOM ONE
An L-Shaped room measuring a max of 5.1m to fitted wardrobe x 3.6m (16'9 x 11'9) Two secondary glazed windows to the rear. Built-in double wardrobe. Over-head storage cupboards. Exposed ceiling timbers and beams. Two radiators. Karndean flooring. Access to loft space. Door to:
EN-SUITE SHOWER ROOM
Shower cubicle, wash basin and WC. Chrome electric ladder style radiator. Karndean flooring.
BEDROOM TWO
3.4m x 3.9m (11'3 x 12'9) Secondary glazed window to the front. High ceiling with exposed beams and timbers. Radiator. Walk-in wardrobe.
BEDROOM THREE
3.2m x 2.9m max (10'6 x 9'6) Secondary glazed window to the front. Useful storage recesses. Radiator. High ceiling with exposed beams and timbers.
BATHROOM
Obscure glazed window to the side. A white suite comprising bath with shower and screen, wash basin and WC. Tiled walls and flooring. Airing cupboard housing hot water cylinder.
OUTSIDE
To the front of the property there is an attractive lawn garden with flower bed and borders enjoying a southerly aspect. Enclosed by a picket fence, with gate opening onto a brick pavioured drive providing off-road parking for two cars. A Pathway to the side of the cottage leads to the rear garden. To the rear is a well enclosed, paved garden with timber summer house.
OUTGOINGS
We are advised by East Devon District Council that the council tax band is E.
POSSESSION Vacant possession on completion.
REF: DHS01327
AGENTS NOTE
IF YOU REQUEST A VIEWING OF A PROPERTY, WE WILL REQUIRE CERTAIN PIECES OF PERSONAL INFORMATION FROM YOU IN ORDER TO PROVIDE A PROFESSIONAL SERVICE TO YOU AND OUR CLIENT. THE PERSONAL INFORMATION YOU PROVIDE MAY BE SHARED WITH OUR CLIENT, THE SELLER, BUT IT WILL NOT BE SHARED WITH ANY OTHER THIRD PARTIES WITHOUT YOUR CONSENT. THIS IS IN COMPLIANCE WITH THE ANTI MONEY LAUNDERING REGULATIONS 2017 AND GDPR 2018
