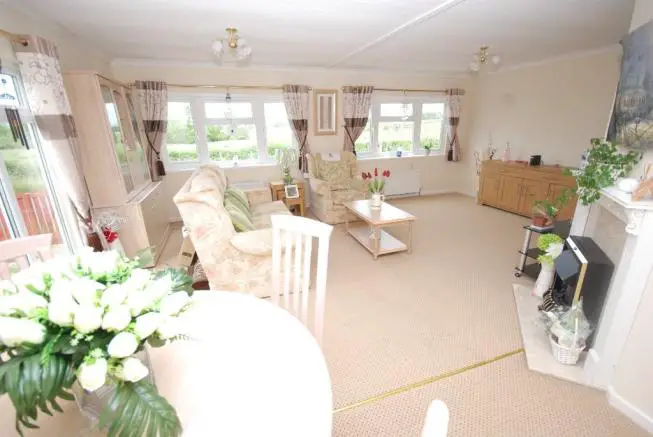
House For Sale £72,000
- Detached Park Home
- 2 Bedrooms
- En-suite
- Large Lounge/Diner
- Double Glazing
- Gas Central Heating
- Driveway
Full description
Tenure: Freehold
ENTRANCE:
Through UPVC storm door with opaque glass centre leading to hallway.
HALLWAY:
Double radiator, power points, coving at ceiling, integrated spotlights in ceiling, walk in cupboard with hanging rail & shelving, further cupboard with shelving.
LOUNGE:/DINER: 19'4 narrowing to 10' x 18' narrowing to 12'
Bright spacious lounge/diner with two double glazed windows to side, large double glazed window to further side, three double radiators, coving at ceiling, ample power points, aerial point, electric fire with wooden surround & marble hearth.
KITCHEN: 12'6" x 9'3"
Bright spacious modern kitchen with ample base & wall units of modern design, double glazed window to side, double glazed opaque UPVC storm door, tile effect flooring, strip light, coving at ceiling, ample power points, double radiator, integrated dishwasher, washing machine, fridge freezer, tiled at worktop surfaces, integrated oven, stainless steel 4 burner gas hob, fan hood, stainless steel sink & drainer with mixer tap, cupboard housing combi boiler, tastefully decorated.
MASTER BEDROOM: 10'1" x 9'3"
Bright spacious double bedroom with double glazed window to side, double radiator, ample power points, coving at ceiling, fitted wardrobes with hanging rail & shelving, built in dressing table with drawers, door leading to en-suite.
EN SUITE: 9'4" x 4'3"
Bright spacious en-suite shower room suite in white, double glazed opaque window, tiled at shower & wash hand basin, coving at ceiling, fan in ceiling, double radiator, storage cupboard with shelving.
BEDROOM 2: 10'4" x 9'5"
Bright spacious double bedroom with double glazed window to side, double radiator, coving at ceiling, ample power points, fitted wardrobes with hanging rail & shelving, fitted dressing table & drawers.
FAMILY BATHROOM: 6'6" x 5'6"
Bright spacious family bathroom with three piece bathroom suite, double glazed opaque window to side, tiled at bath & wash hand basin, fan in ceiling, double radiator.
FRONT GARDEN:
Monoblocked driveway, steps with handrails leading to front door, slabbed pathway leading going around the property.
EXTRAS :
Some furniture to be included.
