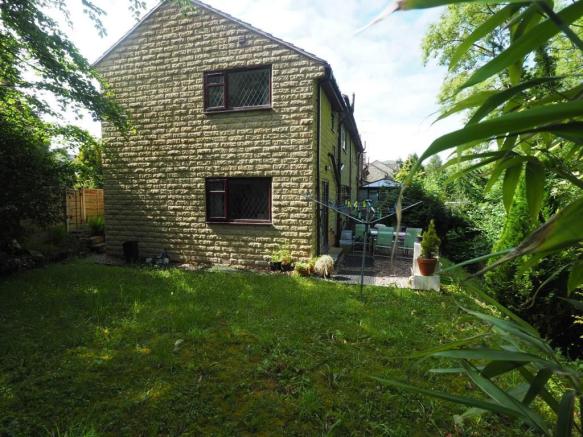
House For Sale £250,000
- Three Bedroom Family Home
- Extended To The Side
- Two Reception Rooms
- Fully Fitted Kitchen
- Master With En-Suite
- Lovely Corner Plot
- Garden With Stream
- **No Onward Chain***
Full description
A THREE BEDROOM MODERN END MEWS WHICH HAS BEEN EXTENDED TO THE SIDE WITH OFF ROAD PARKING. We are pleased to offer this spacious three bedroom family home with large SIDE CORNER PLOT and affording a small stream to the rear. The property has Upvc double glazing and is complemented by gas central heating throughout. The accommodation briefly comprises; large lounge with feature fireplace, large dining room with French doors leading to gardens, and quality fitted breakfast kitchen. To the first floor there is a master bedroom with en suite shower room, two further double bedrooms and family bathroom/WC. Outside there is a designated off parking bay and large corner plot garden to the rear with lawned area and slowly sloping to a stream. ***No onward chain***. EPC Rating D.
Lounge
17' 1'' x 14' 1'' (5.22m x 4.31m)
With Upvc composite door and two double glazed leaded windows, feature fireplace with electric fire and marble surround, television point, open staircase to first floor. Radiator.
Dining Room
18' 1'' x 10' 9'' (5.53m x 3.3m)
With two double glazed leaded windows, double glazed French doors to garden, ceiling downlights and double radiator.
Breakfast Kitchen
14' 3'' x 8' 5'' (4.37m x 2.59m)
Contemporary fitted kitchen with wall and base units with complementary worktops over including small breakfast bar; stainless steel sink with mixer tap, single oven with electric hob, tiled splashback and stainless steel extractor over; two Upvc double glazed windows; space for washing machine.
Landing
Built in airing cupboard. Doors leading off
Bedroom One
17' 11'' x 10' 8'' (5.47m x 3.27m)
Double bedroom with double glazed leaded window and double radiator.
Ensuite Shower Room
With white suite comprising pedestal hand wash basin, tiled shower cubicle, low level WC and double glazed opaque window.
Bedroom Two
11' 10'' x 11' 0'' (3.64m x 3.36m)
Double bedroom with double glazed leaded window, single radiator.
Bedroom Three
10' 6'' x 7' 11'' (3.22m x 2.43m)
With double glazed leaded window, single radiator.
Bathroom
With white suite comprising pedestal hand wash basin, panelled bath with shower over and tiled surround, low level WC, double glazed window and double radiator.
Garden
The property is located on a quiet cul de sac and boasts a large corner plot mostly laid to lawn which leads down to a stream. There is one allocated parking bay for the property at the front.
