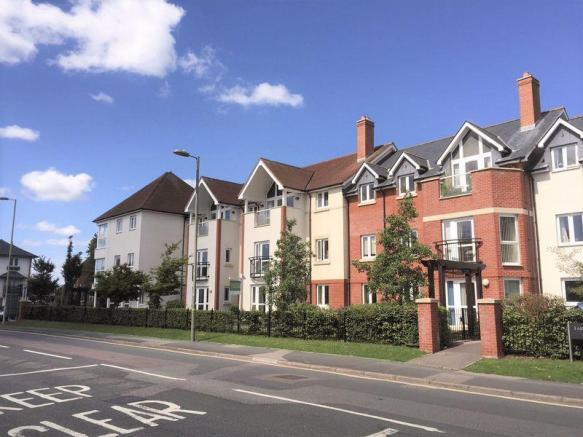
House For Sale £149,950
- GROUND FLOOR APARTMENT
- SOUTHERLY ASPECT
- LOCAL AMENITIES
- EMERGENCY CALL SYSTEM
- TWO LIFTS AVAILABLE
- TO VIEW THIS PROPERTY PLEASE CALL 0845 004 5000
Full description
OPEN DAY : Friday 13th Nov : 11am-6pm and Saturday 14th : 11am - 4pm. PLEASE COME ALONG FOR AFTERNOON TEA OR GLASS OF WINE.A one bedroom retirement apartment, situated on the ground floor of this Assisted Living development constructed by McCarthy and Stone in 2011.Farringford Court
Farringford Court is ideally located in the Georgian market town of Lymington. Lymington is situated between Southampton and Bournemouth, on the southern edge of the New Forest. The retirement flats are ideally positioned for the local shops and amenities of Lymington High Street which has a mix of independent and well known high street brands to cater for your everyday needs. There is a market held every Saturday in the High Street.Farringford Court offers security, independence and comfort. Staff are on site 24-hours a day and an emergency call system links the apartment to the Estates Manager or if he/she isn't available to a central switchboard 24 hours a day, 365 days a year. Residents benefit from one hour's domestic assistance per week included within their service charge and personal care packages are available by arrangement.There are two lifts, a laundry room, and a guest suite with en-suite facilities for when friends and family come to stay, a waitress serviced restaurant serving a hot three course lunch every day and residents' lounge with direct access onto the attractive landscaped grounds with seating area. There is car parking and a battery scooter store with charging points and direct access into the building.
Apartment 4
The apartment is in good decorative order and benefits from a southerly aspect and carpets and curtains throughout.Apartment 4 benefits from double glazing and energy efficient electric slimline heaters and a private patio area.Presented in good order throughout with light fittings and fitted carpets. To the hall there is a large storage cupboard, housing the hot water tank,shelving, an intruder alarm, mains connected smoke detector and illuminated light switches for the bathroom.
Lounge - 19' 6'' x 10' 10'' (5.94m x 3.29m)
An open plan living room with patio doors, with southerly aspect, giving access to paved area and the landscaped grounds. Featured fireplace with surround. Telephone point and TV aerial point.
Kitchen - 7' 4'' x 7' 4'' (2.23m x 2.23m)
Fully fitted with modern base and wall units, coordinating work surfaces and wall tiles. Integrated fridge and freezer Beko oven, ceramic hob and hood with extractor fan. Tiled flooring, stainless steel sink with lever taps.
Bathroom - 9' 5'' x 8' 10'' (2.87m x 2.69m)
With bath and separate level access shower, both with grab rails. Non-slip floor, walls fully tiled in coordinating tiles. Low level WC, vanity unit with basin and lever taps. Fitted mirror, shaver socket, extractor fan and heated towel rail.
Bedroom - 14' 7'' x 9' 12'' (4.44m x 3.04m)
Mirror fronted fitted wardrobe with additional shelving, telephone point and TV aerial point. Window with southerly aspect.
Service Charge
Service charge includes building insurance,externel maintenance,upkeep of gardens and all communal areas.Maintenance of lifts,alarm systems and fire systems.All staff salaries are also included in this charge
