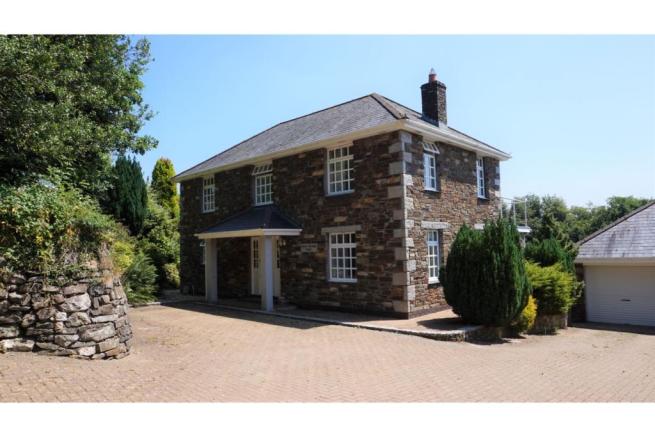
House For Sale £550,000
- Classic Neo-Georgian Detached Executive Home
- Set In Desirable Semi Rural Location
- Four Bedrooms
- Half Acre Plot With Country Views
- Double Garage And Substantial Drive
- Childrens Matted Playground And Trampoline
- First Floor Balcony
- Versatile Ground Floor Accommodation
- No Onward Chain
- Option To Purchase Additional Land
Full description
Tenure: Freehold
The Property
The Property is an attractive stone built executive family home located in a desirable and peaceful semi-rural setting with uplifting views across farmland and woodland.
Positioned within the Hamlet of Ashton and with local amenities at the nearby village of St Dominic, more extensive facilities can be found at nearby Callington, or in the other direction, either Saltash or Plymouth.
Convenient for both the A38/A30 this individual property is offered for sale with no onward chain.
Accommodation comprises of a large covered entrance leading into a spacious entrance hall with a cloakroom, a double aspect living and separate family room, a stunning kitchen/dining/family room and an adjoining kitchen/breakfast room with a separate utility room.
Also on the ground floor is a study/office and a shower room off the famil room which could double as a guest room.
On the first floor and off of the part-galleried landing are four bedrooms, the Master suite featuring an ensuite shower room and access onto a large enclosed balcony with far reaching views.
Bedroom two also has access onto the balcony and there is a fully equipped family bathroom too.
From the landing is access to a fully lined loft room with power and light and additional eaves storage.
Outside, the plot is approximately a half acre in total and at the front is a substantial brick paved drive providing off road parking for numerous vehicles and a deached double garage with electric doors.
To the rear, the garden enjoys a sunny and private aspect with brick paved sun terrace, two areas of decking, one with seating surround. There is a good size lawn and a childrens play area to the rear of the plot which is matted for safety and has a large playhouse, sunken trampoline and other equipment.
Built in the 1990's and presented in good order throughout, West Coombe Park is now for sale and available to view.
Book your viewing today!
Covered Porch
Large covered entrance with granite pillars, door to:
Entrance Hall
Stairs to first floor, access to ground floor accommodation, door to:
Downstairs Cloakroom
Wash basin, wc.
Living Room
18'1 x 13'
A double aspect room with an open fireplace with marble surround and slate hearth.
Office / Study
9'8 x 8'5
Family Room
L-Shaped 13' max x 12'5 max
With a double aspect and could be used as a guest bedroom with adjoing ground floor shower room.
Downstairs Shower
6'1 x 5'9
A wet room with 2 x fitted showers, wash basin, wc, heated towel rail.
Kitchen/Dining Room
19'6 x 12'5
A double aspect room with two sets of French doors onto the garden and with views, fitted with a range of eye and base level units with adjacent work surface and incorprating a sink , integrated firdge and freezer, space for large dining table, laminate flooring.
Kitchen/Breakfast
13' x 11'9 max
Fitted with a range of eye and base level units with adjacent work surface and incorprating a sink, 4 ring hob with extractor over and oven below, space for dishwasher, space for table.
Utility Room
9'4 x 5'9
Base level units and adjacent work surface with sink, space for washing machine, floor mounted boiler serving heating and hot water, door to side.
First Floor Landing
Part galleried, access to loft room, front aspect window.
Master Bedroom
13' x 11'1
A double aspect room with views and access onto a large enclosed balcony.
Master En-suite
Shower enclosure with fitted shower, wash basin with cabinet, wc.
Bedroom Two
9'9 max x 9'6
A double aspect room with views and access onto balcony.
Bedroom Three
9'5 x 8'
Double aspect windows.
Bedroom Four
9'1 x 6'7
Double aspect windows and views.
Family Bathroom
9'9 max x 9'2 max
Enclosed bath with tiled surround and fitted shower, wash basin inset to arrangement of bathroom cabinets, wc.
Loft Room
35'9 x 9'6
With a velux window and power/light, eaves storage.
A large usable living space accessed via pull down ladder.
Garden
Private and sunny outlook with views over farmland and woodland with Dartmoor in the distance.
garden is set into areas with two decking areas, one with surround seating, a brick paved sun terrace and a good size lawn.
To the rear of the garden is a childrens play area and large playhouse.
Front Garden
sleepr steps up to a rasied bank providing privacy and a stone wall marking front boundary.
Driveway
A substantial brick paved drive providing off road aprking for numerous cars.
Double Garage
Setached with electric doors, power and light and eaves storage.
