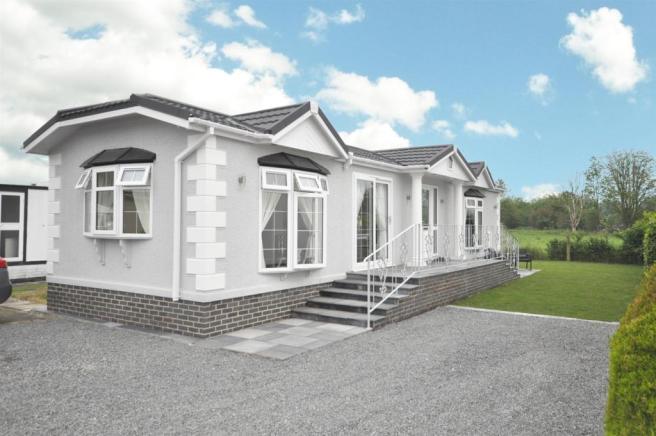
House For Sale £125,000
- Chatsworth Stately Crystal Park Home
- Installed Approx 12 Months, Balance of Warranties
- Immaculately Presented
- Contemporary Fixtures & Fittings
- 2 Bedrooms, Master Ensuite
- Open Plan Living/Dining Kitchen
- Driveway & Lawned Garden
- Aspect onto Fields at Rear
- Highly Regarded Development
Full description
** CHATSWORTH STATELY CRYSTAL PARK HOME ** INSTALLED APPROX 12 MONTHS, BALANCE OF WARRANTIES ** IMMACULATELY PRESENTED ** CONTEMPORARY FIXTURES & FITTINGS ** 2 BEDROOMS, MASTER ENSUITE ** OPEN PLAN LIVING/DINING KITCHEN ** DRIVEWAY & LAWNED GARDEN ** ASPECT ONTO FIELDS AT REAR ** HIGHLY REGARDED DEVELOPMENT **
We have pleasure in offering to the market this immaculately presented Chatsworth Stately Crystal park home, sited approximately 12 months ago when the property was brand new and retains the balance of its warranty certificates. The Chatsworth Crystal Single is described by Stately-Albion as one of its flagships of park homes.
The property is tastefully finished throughout with contemporary fixtures and fittings, neutral decoration, gas central heating and UPVC double glazing.
The accommodation is well thought out and comprises entrance hall with large built-in utility cupboard, generous open plan living/dining kitchen with the initial dining area leading in to a beautifully appointed contemporary kitchen with integrated appliances and flows through into the main sitting room which benefits from a dual aspect. There are two bedrooms, both with fitted furniture and the master benefitting from ensuite facilities and there is a separate main bathroom.
The property occupies an excellent position within this highly regarded small semi-rural development, set behind a granite stone chipping driveway which leads onto a lawned garden overlooking fields at the rear.
Overall this property would be perfect for downsizers looking for a quiet tranquil location in a secure setting on the edge of this popular Vale of Belvoir village.
The village of Langar lies in the Vale of Belvoir and has an excellent community with highly regarded primary school, pub/restaurant with delicatessen, hair dresser and the highly regarded Langar Hall hotel and restaurant. Situated on the edge of open countryside with wonderful local walks as well as access to the nearby market town of Bingham with its vast range of amenities including secondary schooling, leisure centre, bus routes and railway station with links to both Nottingham and Grantham, and in turn to London King's Cross in just over an hour.
A UPVC ENTRANCE DOOR WITH DOUBLE GLAZED LIGHTS LEADS THROUGH INTO:
Entrance Hall - 3.84m x 1.60m (12'7 x 5'3) - An initial light and airy reception having coved ceiling with inset downlighters, built in storage cupboard/utility which has plumbing for washing machine and storage above, central heating radiator and glazed door leading through into:
Dining Kitchen - 4.14m x 2.74m (13'7 x 9'0) - A light and airy room benefitting from a dual aspect and being part open plan to the sitting room creating an excellent everyday living/entertaining space. The initial dining area offers UPVC double glazed sliding patio door out onto the raised slate terrace and is open plan to the kitchen which is appointed with a generous range of wall, base and drawer units, quartz granite work surfaces with inset Karron Phoenix resin sink and drainer unit, tiled splashbacks. Integrated appliances include ceramic hob, built in fan assisted oven, dishwasher, fridge and freezer, low level LED plinth lighting, quartz polished stone tiled floor, pitched ceiling with inset downlighters and UPVC double glazed window to the side.
Sitting Room - 4.09m x 3.86m (13'5 x 12'8) - A light and airy main reception benefitting from double glazed bow windows to the front and side, integrated corner display units, wall mounted electric pebble effect fire, wiring for wall mounted TV, pitched ceiling with inset downlighters, two central heating radiators.
Bedroom 1 - 4.37m max x 3.00m (14'4 max x 9'10) - Having full height wardrobes with overhead storage cupboards, matching side and dressing tables, coved ceiling with inset downlighters, UPVC double glazed bow window and door to:
Ensuite Shower Room - 3.66m x 0.97m (12'0 x 3'2) - Appointed with a contemporary suite comprising shower enclosure with sliding glass screen and chrome wall mounted shower mixer, close coupled wc, vanity unit with wash basin, mirror splashback, fully tiled walls, quartz stone tiled floor, chrome towel radiator and additional conventional radiator, inset downlighters to ceiling, shaver point and UPVC double glazed window.
Bedroom 2 - 2.54m x 2.44m (8'4 x 8'0) - Large enough to accommodate a small double bed but makes an excellent single room or office, having built in wardrobes with overhead storage cupboards and matching side tables, coved ceiling with inset downlighters, access to loft space, central heating radiator and UPVC double glazed window.
Bathroom - 2.44m x 1.88m (8'0 x 6'2) - Having sunken spa bath set in a tiled surround and having chrome mixer tap with integrated shower handset, close coupled wc, built in vanity unit with over mounted wash basin, quartz stone tiled floor, tiled splashbacks, chrome towel radiator and additional radiator, inset downlighters to the ceiling and UPVC double glazed window.
Exterior - The property occupies a favourable position within this popular development, benefitting from aspect onto fields to the rear. The exterior is landscaped to provide low maintenance as well as being a blank canvas for the keen gardener. The property is set back behind a driveway providing car standing for several vehicles, slate steps lead up on to a flagged terrace with the front door being beneath a feature portico.
Garden - There are further slate terraces to the side and rear which open out onto a mainly lawned garden with aspect onto adjacent fields.
Restrictions - This site has an age restriction of over 45s only, as well as there being no pets allowed.
Charges - The current service charges are £177.53 per month.
Council Tax Band - Rushcliffe Borough Council - Tax Band A.