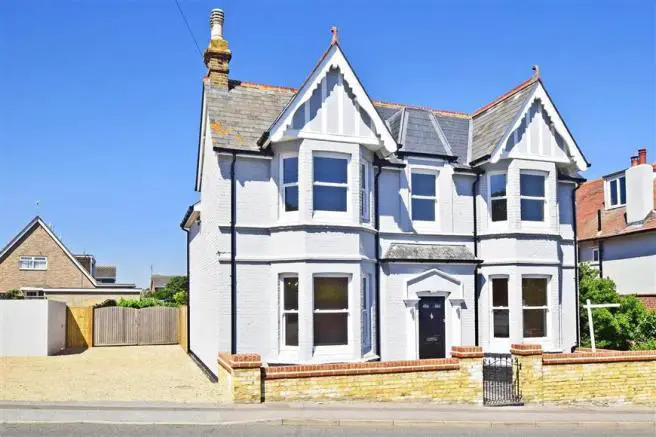
House For Sale £800,000
- Extended and renovated Victorian detached house
- Contemporary kitchen/family room with doors to the patio
- Space for everyone with separate lounge and dining rooms
- Master bedroom with a modern en-suite
- Sunny rear garden plus a substantial driveway to the side
- Short walk to Whitstable shops, seafront and station
- EPC energy rating D (67)
Full description
Tenure: Freehold
If you are looking for a property with all the charm of a bygone era but with all the benefits of modern day living, this impressive double fronted Victorian detached property in Whitstable could be the one. It has been completely renovated and extended to a very high standard and includes everything you could wish for to add to your comfort in today’s world. Walking up the period tiled pathway and through the attractive front door you find the elegant sitting room on one side with its charming working fireplace and the equally well proportioned formal dining room or study on the other. Both these rooms include delightful features such as large bay windows providing plenty of natural light, high ceilings and panelled doors.
However the ‘piece de resistance’ is the light and bright contemporary kitchen/dining/family room where the family are likely to spend much of their time. It has direct access to the vast paved patio and includes a range of bespoke kitchen units with granite work tops, an Aga range style cooker, an American fridge freezer, an integrated dishwasher and a central island breakfast bar with a wine cooler. There is an adjacent fitted utility room with a door to the garden as well as a ground floor shower room.
On the half landing there are two bedrooms with views across the garden and beyond including the impressive master with its en suite shower room as well as the trendy family bathroom that has a bath as well as a separate shower. Upstairs there are two large double bedrooms with bay windows overlooking the front of the house. Outside the large stone patio is ideal for those summer barbecues and the low maintenance garden with its lawn and new fencing all round provides security and privacy. There are impressive double solid wood gates and a side gate to the vast gravelled area that provides off road parking for a number of vehicles – a real bonus in this part of Whitstable.
Please refer to the footnote regarding the services and appliances.
What the Owner says:
"When we first saw the property it was in a very run down state, having had the same owner for several decades. However, it was clearly a well built house with an imposing frontage and substantial traditional reception rooms and was situated in a large plot of a size not generally available in Whitstable. It was unusual in that it was in built in a T shape which limited the living and bedroom space.
When we purchased it, we set about making it into a large four bedroomed house by extending it into a regular shape providing extra bedroom accommodation and creating the large kitchen, living and dining space that today's purchaser is looking for. All the gas, electricity and plumbing in the house was completely renewed to the highest standards, floorboards and ceilings were replaced where necessary, and double glazing was installed. Underfloor heating has been put in on the ground floor with traditional column radiators upstairs.
We are proud of the resulting blend of the grandeur of the original and high quality modern amenities.
The overgrown garden has been cleared and laid to lawn, giving new occupiers freedom to put their own stamp on the landscaping. Although there is excellent off-road as well as kerbside parking there is also sufficient room to build a garage in the garden area.
The charming town of Whitstable with its shops and restaurants is within walking distance, Canterbury close by and fast trains to London and the Continent within easy reach".
Room sizes:
- Entrance Hall
- Dining Room: 16'6 into bay x 11'8 (5.03m x 3.56m)
- Sitting Room: 16'0 into bay x 13'8 (4.88m x 4.17m)
- Kitchen/Breakfast Room: 23'6 x 12'8 (7.17m x 3.86m)
- Utility Room
- Shower Room
- Landing
- Master Bedroom: 13'4 x 12'9 (4.07m x 3.89m)
- En-Suite Shower Room
- Bedroom 4: 12'8 x 7'5 (3.86m x 2.26m)
- Family Bath/Shower Room
- Bedroom 2: 16'0 into bay (4.88m) narrowing to 13'0 (3.97m) x 13'8 (4.17m)
- Bedroom 3: 16'6 into bay (5.03m) narrowing to 13'7 (4.14m) x 11'9 (3.58m)
- Rear Garden
- Driveway
The information provided about this property does not constitute or form part of an offer or contract, nor may be it be regarded as representations. All interested parties must verify accuracy and your solicitor must verify tenure/lease information, fixtures & fittings and, where the property has been extended/converted, planning/building regulation consents. All dimensions are approximate and quoted for guidance only as are floor plans which are not to scale and their accuracy cannot be confirmed. Reference to appliances and/or services does not imply that they are necessarily in working order or fit for the purpose.
Houses For Sale Kingfisher Close
Houses For Sale Millers Court
Houses For Sale Grosvenor Road
Houses For Sale Vulcan Close
Houses For Sale Borstal Hill
Houses For Sale Pierpoint Road
Houses For Sale Granary Place
Houses For Sale Windmill Road
Houses For Sale Grimthorpe Avenue
