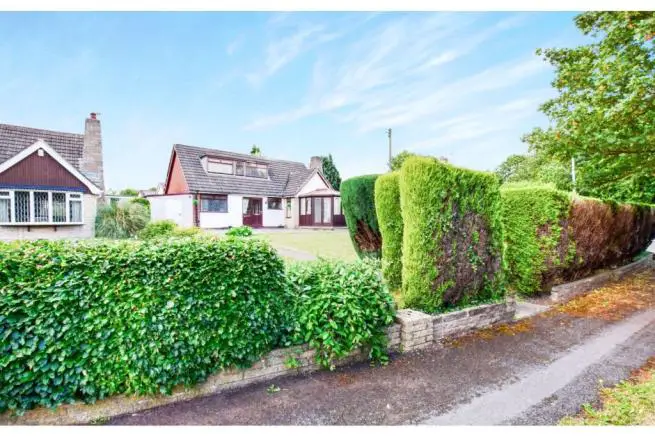
House For Sale £220,000
- Three Bedroom Detached Dormer Bungalow
- Occupies A Generous Size Corner Plot
- Good Size Gardens To Both Front And Rear
- Two Separate Garages
- Three Reception Rooms
- Sweeping Driveway To The Rear
- Being Sold With No Upper Chain
- Situated In The Desirable Village Of Rode Heath
Full description
Tenure: Freehold
The Property
Occupying a generous size corner plot in the desirable highly sought after semi-rural village of Rode Heath, this three bedroom detached dormer bungalow is being sold with no upper chain and offers an ideal family benefitting from good size well maintained gardens to both front and rear.
The accommodation briefly comprises of entrance hall, reception room, downstairs bathroom, conservatory, lounge, dining room, kitchen, boiler room, first floor landing and three bedrooms. Externally the property is accessed to the rear by a sweeping driveway leading to an attached garage and good size gardens to both the front and rear.
Rode Heath is a desirable highly sought after semi-rural village with a range of local amenities to provide for day to day living such as village shop, post office, public houses, takeaway and two churches. Close by is Rode Hall and Gardens one of Cheshire's most exquisite country houses and a popular tourist attraction where you can enjoy the house and splendid gardens, fantastic events including the monthly farmers' market and a welcome treat in the tearoom. The village has a number of gentle walks along the canal and through the countryside, popular with dog walkers. Rode Heath primary school is located in the village with an abundance of other schools located nearby. For a wider variety of local amenities the towns of Sandbach and Alsager are within a short driving distance and all major road links are within easy access.
Entrance Hall
Double glazed door to front elevation with double glazed glass side panel, stairs to first floor landing, under stairs storage, recessed spotlights to ceiling, wooden laminate flooring, doors to:-
Reception Room
17 ft 1 x 9 ft 4
Double glazed windows to both front and side elevations, radiator.
Downstairs Bathroom
Double glazed window to front elevation, comprising low level WC, vanity wash hand basin with cupboards below, panelled bath with shower over and shower screen, tiled walls, recessed spotlights to ceiling, extractor fan, tiled flooring, heated towel rail.
Lounge
15ft 1 x 10ft 11
Double glazed window to side elevation, feature fireplace having wooden surround with cast iron inlay and feature tiles with marble effect hearth, coving to ceiling, double doors leading to dining room, wood laminate flooring, radiator, double doors to:-
Conservatory
9ft 10 x 9ft 4 max
Being of wood construction having double glazed French doors to side elevation with double glazed window to both front and side elevations, wood laminate flooring.
Dining Room
8ft 10 x 8ft 7
Double glazed patio doors to rear elevation, radiator.
Kitchen
18ft 2 max x 8ft 9
Double glazed door to rear elevation with double glazed glass side panel, double glazed window to rear elevation, comprising a range of wall, base and drawer unit with work surface over, incorporating stainless one and a half bowl sink with single drainer and mixer taps, five burner gas hob with stainless steel extractor canopy over, built in stainless steel double oven, integrated fridge freezer, integrated dishwasher, space for washer and dryer, tiled splashbacks, coving to ceiling, recessed spotlights to ceiling, LED lighting to plinths and cornice, breakfast bar, tiled flooring, door to:-
Boiler Room
Window to side elevation, wall mounted gas central heating boiler, tiled flooring.
First Floor Landing
Window to front elevation, doors to:-
Bedroom One
12ft 6 x 10ft 11
Window to rear elevation, under eaves storage, radiator.
Bedroom Two
12ft 6 x 9ft 5
Window to front elevation, radiator.
Bedroom Three
8ft 7 x 7ft 1
Window to front elevation, radiator.
Garage
Having up and over door to rear elevation, pedestrian door to front elevation, window to side elevation, power and lighting.
Outside
The property sits on a generous size corner plot having access via a sweeping driveway giving you ample off road parking and also access to the single attached garage. There are good size gardens to both front and rear being mainly laid to lawn having borders with an array of shrubs and trees and paved patio areas. The outside also benefits from a separate detached sectional garage currently being used for storage accessed via the rear patio.
