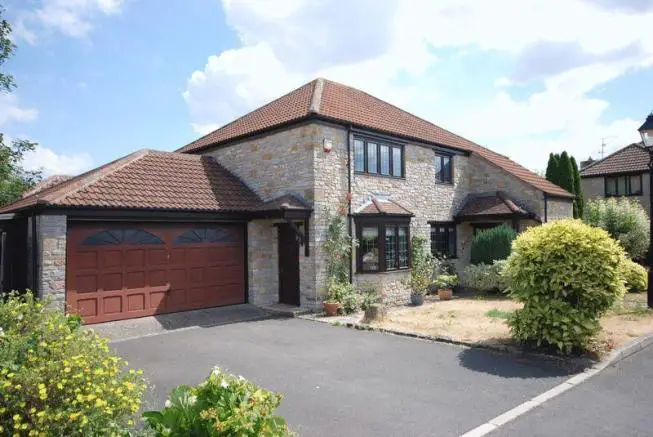
House For Sale £485,000
- Flexible and spacious 5 bedroom house
- Fabulous kitchen & breakfast room
- Two reception rooms
- Four bathrooms
- Easily managed and fully enclosed garden
- Double garage
- Parking
- Convenient location close to Yeovil and the Town's amenities
Full description
A superb 5 bedroom detached house in a quiet cul de sac, in this popular town close to Yeovil.
1 THE PADDOCKS, ILCHESTER, NR. YEOVIL, BA22 8PS
A superb 5 bedroom detached house in a quiet cul de sac, in this popular town close to Yeovil. The house is exceptionally spacious and perfectly suits family living. The accommodation includes an entrance hall, generous dining & living room, newly refurbished kitchen & breakfast room, utility, conservatory, ground floor bedroom with en-suite wet room, cloakroom, four further double bedrooms (two with en-suite facilities) and a shower room. Outside there is a driveway providing parking, double garage, store and an enclosed, manageable garden.
About the area
Ilchester is a small country town with a range of local amenities including a post office, shop, pharmacy, doctor's surgery, dentist, hotel/restaurants, primary schools and church. About 6 miles south is Yeovil, with a wide range of facilities. The area is well served by both independent and state schools. Road links in the area are good with the A303 Exeter to London trunk road being reached just outside Ilchester, while the M5 (J25) can be found at Taunton. There is a mainline rail link from Yeovil Junction to London (Waterloo), while Castle Cary has a direct line to London (Paddington). Bristol and Exeter International Airports are easily accessible.
Accommodation
1 The Paddocks is a substantial family home, built to a high standard with flexible living space, in a convenient yet quiet cul de sac location. The house benefits from plenty of modern conveniences including a fresh air recovery system, gas central heating, tiled & solid wood flooring and double glazing throughout. It has attractive natural stone elevations under a tiled roof. The front door opens into an entrance hall, which has a cloakroom and connects the main living rooms on the ground floor. The sitting room is a generous proportions and enjoys a dual aspect, allowing light to flood in. A feature electric fireplace creates a focal point and sliding glass doors open into the conservatory. The conservatory has a splendid outlook onto the garden with French doors encouraging inside outside living.
*
The kitchen & breakfast room was once split into two rooms but now provides a fantastic family space with plenty of room for a dining table and ample storage units. Integral appliances include a 6-ring Britannia gas cooker, fridge, freezer and dishwasher. There is also a bay window to the front. Doors lead to the garage and outside. Accessed off the kitchen is a utility room which has plumbing for a washing machine, a second electric cooker and the boiler. Also on the ground floor is a bedroom with en-suite wet room. This provides great flexibility for a family with an elderly or less mobile relative.
**
Upstairs there are two substantial bedrooms with en-suite bathrooms and built in wardrobes. One of which is the master bedroom and enjoys a fabulous outlook over fields to the rear. There are two further double bedrooms and a family shower room. Accessed from the landing are linen cupboards and a store room which currently serves as a study area.
Outside
At the front of the property is a pretty, well kept front garden with several shrubs and a driveway leading to the double garage. The garage has an electric up and over door. Adjacent to the garage is a large shed providing space for garden tools and machinery. The garden, at the rear of the property, is fully enclosed and manageable. Immediately outside the house is a sunny seating terrace and the rest of the garden is laid to lawn with raised flower beds and a vegetable patch.
Services
Mains gas, water, electricity and drainage.
Directions
From the Podimore roundabout, take the exit going into the village. In the centre of the village turn Right onto Church Street heading towards Yeovilton. At the end of the road, turn Right onto the B3151. At the roundabout take the first exit. Carry along the High Street for approximately 0.4 mile and The Paddocks can be found on your left.
Important Notice
Roderick Thomas, their clients and any joint agents state that these details are for general guidance only and accuracy cannot be guaranteed. They do not constitute any part of any contract. All measurements are approximate and floor plans are to give a general indication only and are not measured accurate drawings. No guarantees are given with regard to planning permission or fitness for purpose. No apparatus, equipment, fixture or fitting has been tested. Items shown in photographs are not necessarily included. Purchasers must satisfy themselves on all matters by inspection or otherwise. VIEWINGS - interested parties are advised to check availability and current situation prior to travelling to see any property.
