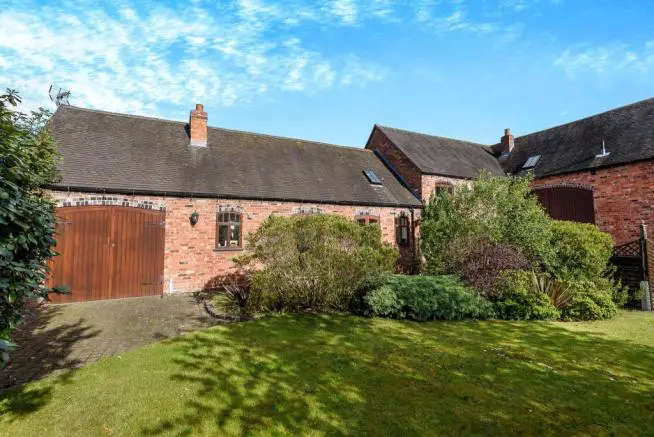
House For Sale £450,000
- Deceptive Converted Barn In Shareshill Wolverhampton
- Five Bedroom, En Suite To Master Bedroom And Family Bathroom
- Impressive Lounge With Exposed Brick Fireplace
- Dining Room, Fitted Dining Kitchen, Utility And Guest Wc
- Driveway With Parking Up To Four Cars And Garage
Full description
A fantastic opportunity to purchase a converted barn in Shareshill Wolverhampton, situated in reach to the M6 and M6 toll, internal viewing is essential. The property is approached by gated driveway leading to Beech House, inside the property comprises of welcoming entrance hallway, dining room. Lounge with exposed brick fireplace, fitted dining kitchen with appliances, hallway, utility, guest wc and ground floor room/bedroom five. On the first floor master bedroom with en suite shower room, three further bedrooms and family bathroom with both bath and separate shower cubicle. The property benefits from many features with exposed timbers, double glazing, central heating and garage. To the front block paved driveway with parking for up to four cars and garden laid to lawn with shrubs and plants to borders.
Situated in Shareshill and in reach to the M6 and the M6 toll, Cannock, Essington and Willenhall
Approach
0' x 0' (0m x 0m)
Entered by electric gated driveway:
Driveway
0' x 0' (0m x 0m)
Block paved driveway with parking for up to four cars
Hall
0' x 0' (0m x 0m)
Entered by double doors, staircase to first floor, wooden floor and radiator to wall
Dining Room
11'11" x 19'1" (3.62m x 5.82m)
Window and double doors to front, wooden flooring and radiator to wall
Lounge
17' x 19'1" (5.18m x 5.82m)
Double doors and window to front, exposed beams to ceiling, exposed brick fireplace, wooden flooring and radiator
Dining Kitchen
11'8" x 19'1" (3.56m x 5.82m)
With window to front and rear, a range of wall mounted cupboards and base units, drawer units, display cupboard, work surfaces incorporating sink and drainer, range style oven, dishwasher, tiled to splash backs and further door to
Hallway
0' x 0' (0m x 0m)
Wooden floor, radiator and a further door to:
Utility
0' x 0' (0m x 0m)
Space for white goods
WC
0' x 0' (0m x 0m)
Low level wc, hand wash basin, radiator and wooden floor
Reception Room/Bedroom 5
8'10" x 14'2" (2.68m x 4.32m)
Double glazed window to front, fitted wardrobes, wooden floor and radiator
Landing
0' x 0' (0m x 0m)
Window to rear and exposed beams to ceiling and radiator
Master Bedroom
18'11" x 14'2" (5.76m x 4.31m)
Windows to rear and side, radiator and beams to ceiling
En-suite Shower Room
0' x 0' (0m x 0m)
Low level wc, pedestal hand wash basin, corner shower cubicle, tiled floor and splash backs
Bedroom Two
11'11" x 19' (3.63m x 5.78m)
Windows to front and rear, beams to ceiling and radiator
Bedroom Three
12'11" x 7'11" (3.94m x 2.41m)
Window to front, beams to ceiling and radiator
Bedroom Four
10'3" x 7'1" (3.12m x 2.17m)
Window to rear, beams to ceiling and radiator
Bathroom
0' x 0' (0m x 0m)
Window to front, corner jacuzzi bath, pedestal hand wash basin, low level wc, corner shower cubicle, tiling to splash backs and floor
Garage
10'9" x 20'10" (3.28m x 6.34m)
Double doors, window to side and electric
Garden
0' x 0' (0m x 0m)
Block paved patio, laid to lawn with shrubs and plants to borders
