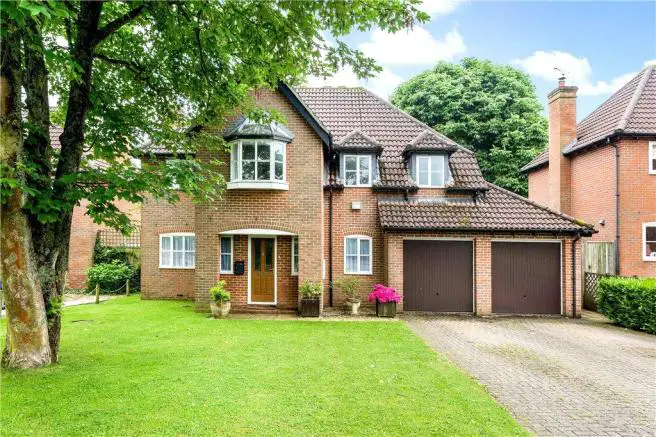
House For Sale £680,000
- Detached property
- Five bedrooms; one en suite
- Three reception rooms
- Kitchen/breakfast room
- Front and rear gardens
- Block paved parking
- Double garage
- Private cul-de-sac
Full description
A five bedroom detached residence in a private cul-de-sac in Whitchurch. This property has a block paved driveway and lawned garden to the front. The three reception rooms include a study, and there is a kitchen/breakfast and a utility room, and the master bedroom has an en suite shower room. The rear garden is southerly facing, and there is an integral double garage. Whitchurch has a Supermart/post office, a public house, a church, a beauty salon, a family run butchers, a hairdresser and a combined school which is rated outstanding by Ofsted. Aylesbury (5 miles) has shopping, social and sports facilities, restaurants, the Waterside Theatre, grammar schools, a college, a university and a mainline railway station with services to Marylebone taking 56 minutes. Trains from Leighton Buzzard (approx. 8.5 miles) to Euston take 32 minutes.
Ground Floor
A storm porch shelters the front door which opens to the entrance hall. There is a staircase to the first floor, a two piece WC and an understairs storage cupboard. Double doors lead into the sitting room and dining room. The sitting room is dual aspect with windows to the front and rear, and French style double doors to the rear garden. The dining room has three rear facing windows. The study is to the front of the property with a window overlooking the driveway and front garden. The kitchen/breakfast room is to the rear of the property and has ceramic tiled flooring, numerous storage units and a sink/rinser sink. There is an integral oven, a combination microwave oven, a dishwasher and a four ring gas hob with an extractor above. The ceramic tiled flooring continues into the utility room which has space for a washing machine and dryer with further storage units, a sink and a door to the side.
First Floor
The landing has double doors to the airing/storage cupboard, and loft access. The master bedroom has built-in double and single wardrobes, a window overlooking the rear garden, and a four piece en suite shower room. Bedroom two has a front facing window and a built-in double wardrobe. Bedroom three also has a built-in double wardrobe, and a window to the rear, while bedroom four has a single wardrobe and a window to the front. Bedroom five overlooks the rear of the property.
Front
The property has a private block paved driveway with parking in front of the double garage. There is a lawned front garden with a mature tree, and gated access to the side of the house.
Rear
The rear garden consists of mature shrub borders surrounding a central lawned garden, with a stone paved patio in front of the sitting room, all with a southerly aspect.