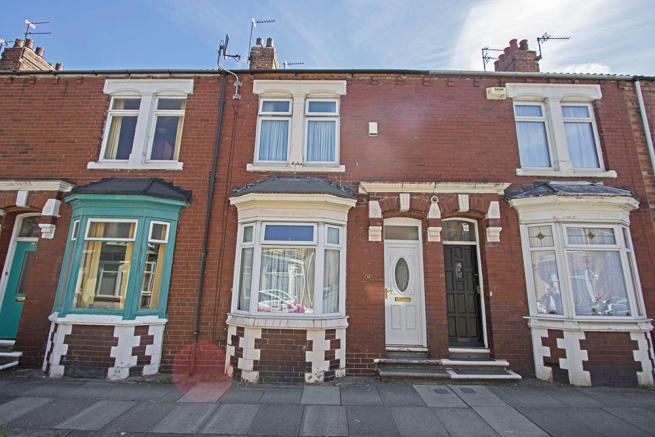
House For Sale £75,000
- TWO BEDROOM MID-TERRACE FAMILY HOME
- EXCELLENT LOCATION CLOSE TO LOCAL SCHOOLS / AMENITIES
- IDEAL FOR FIRST-TIME BUYERS / INVESTORS
- DOUBLE BEDROOMS & LOFT ROOM CONVERTED
- SPACIOUS & OPEN LOUNGE / DINER
- CLOSE TO TEESSIDE UNIVERSITY
- VIEWING ADVISED
- PLEASE CALL NS ESTATES ON 01642 817333 TO ARRANGE A VIEWING
Full description
Presenting to the market a great opportunity to purchase this TWO BEDROOM MID-TERRACED Family Home situated in central Middlesbrough, close to local schools, shops and amenities are within walking distance. This home is ideal for First-Time Buyers or Investors looking to invest into Student Accommodation, with Teesside University a stones throw away.
The property offers a large open Lounge/Diner, Two Double Bedrooms and a Loft Room conversion offering additional accommodation.
The accommodation briefly comprises of; Entrance Hall, Lounge / Diner and Kitchen to the Ground Floor. To the First Floor there are Two Bedrooms and a Family Bathroom. Loft Room Conversation to Second Floor.
ENTRANCE HALL
Entrance via uPVC double glazed door into hallway, a central heated radiator and staircase to First Floor.
LOUNGE / DINER
7.70m (25' 3") x 3.30m (10' 10")
Double glazed bay window to the front aspect and a central heated radiator.
Double glazed window to the rear aspect, a gas fire and a central heated radiator.
KITCHEN
3.30m (10' 10") x 2.65m (8' 8")
Double glazed window to the rear aspect, roll top work surfaces, a range of wall/base units, inset sink with drainer, gas hob with electric oven, a uPVC double glazed door to the rear yard and a central heated radiator.
FIRST FLOOR LANDING
Two Bedrooms, Family Bathroom and stairs to Loft Room.
BEDROOM ONE
3.50m (11' 6") x 4.35m (14' 3")
Two double glazed windows to the front aspect and a central heated radiator.
BEDROOM TWO
4.10m (13' 5") x 2.55m (8' 4")
Double glazed window to the rear aspect and a central heated radiator.
FAMILY BATHROOM
3.35m (11' 0") x 2.75m (9' 0")
Fitted bath with shower over, low level WC, hand wash basin, double glazed window to the rear aspect, storage cupboards, a combination boiler and a central heated radiator.
LOFT ROOM
3.50m (11' 6") x 4.00m (13' 1")
Staircase from First Floor, velux window to the front aspect, storage into eaves and spotlights.
EXTERNALLY
Rear yard.
Houses For Sale Lothian Road
Houses For Sale Park Vale Road
Houses For Sale Park Road North
Houses For Sale Croydon Road
Houses For Sale Angle Street
Houses For Sale Waterloo Road
Houses For Sale Park Lane
Houses For Sale Clairville Road
Houses For Sale Roscoe Street
Houses For Sale Egmont Road
Houses For Sale Newstead Road
