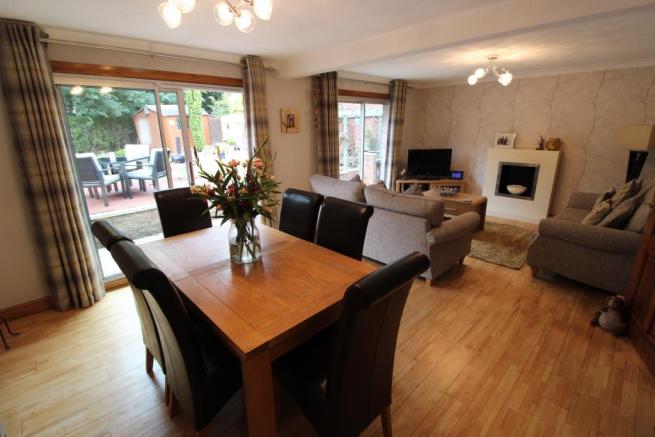
House For Sale £210,000
- Cul-de-sac location
- Good Location
- 2nd Patio Area
- Tiered Garden Area
- Double Bedroom x 3
- Sought After Area
- Hallway
- Links to A52 & M1
- Parking for up to 3 cars
- Games/Office/Bedroom
Full description
Tenure: Leasehold
LOCATED AT THE END OF THIS POPULAR CUL DE SAC
This well finished detached property offers versatile living/entertaining space and briefly comprises; Lobby, Entrance Hallway, Study/Games Room, Lounge/Diner, Bathroom including separate shower enclosure , w/c, tiered garden area and hard standing to the front for upto three cars.
Front Door
The property is accessed across the hard drive standing area to the UPVC double glazed door leading to an internal porch area that provides room for external clothes and a further double glazed door leads to
Entrance Hallway 3.74m x 1.69m
With laminate style flooring , light fitment , sockets, broadband ,stair case up , with separate doors leading to Kitchen, Living Area and the Study/Play Room
Study/Play Room 4.59m x 2.73m
A room suitable for a variety of uses with dual aspect to the front and side. Laminate style floor , wall mounted radiator, light fitting, various sockets and built in cupboard housing the meters and providing useful additional storage space.
Kitchen 3.57m x 2.47m
The modern fully fitted kitchen has integrated appliances including dishwasher , washer, fridge, freezer and AEG Microwave. Units are to the floor and wall along three separate sides with light coloured worktop and feature back splash tiles. Gas cooker, electric oven, sockets, spot lights and extractor complete the facilities available. Upvc double glazed window overlooks the drive with a part glazed back door giving access to the external side of the property. Further door opens into a useful store cupboard.
Dining/Living Room 6.85m x 3.90m
A flexible living area, currently providing ample dining and family living, with two separate patio doors, offering views and access to the garden area. Wood style engineered floor , dual light fittings , two wall mounted radiators and various sockets are provided.
The stairs, from the hallway, lead to the 1st floor to a good sized landing with a window looking out over the side aspect.
Bedroom 1 3.12m x 3.38m
Double glazed Upvc window, wall mounted radiator, light fitting and various sockets
Bedroom 2 4.30m x 3.39m
Built in Wardrobe, wall mounted radiator, Upvc double glazed window, light fitting and various sockets
Bedroom 3 3.46m x 3.38m
Double glazed Upvc window, wall mounted radiator , light fitting and various sockets.
Bathroom
Impressive modern tiled bathroom, consisting of quadrant standalone shower with dual showerhead, bath, basin, towel radiator and double glazed window.
Separate W/C
White w/c with internal cupboard leading to the boiler
Garden
The Tiered Garden can be accessed through either of the two patio doors. Initially Ithere is a patio door running the full width of the property and down to the side leading to a gated entrance. A few steps up lead to the raised lawn and decking area with a pond and overhead trellis. The lawn area has additional rockery and stone feature.
Outside
There is a driveway to the front of the property with off road parking for 2 vehicles.
To the rear of the property there is a large garden that is mainly laid to lawn, there is a paved area outside the patio doors leading from both the dining room and the lounge. There is a 2nd patio area at the top of the garden.
