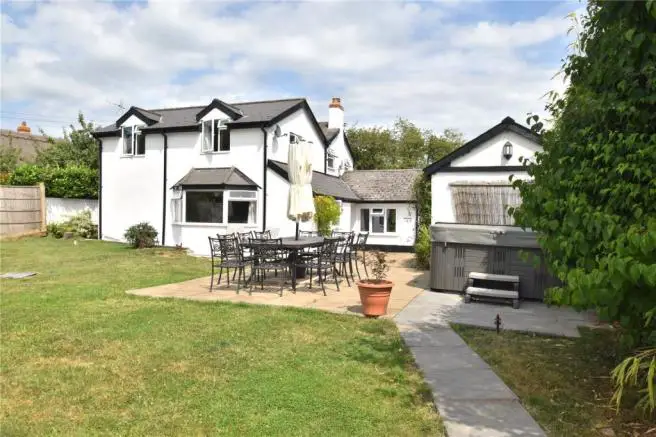
House For Sale £500,000
- Period Cottage
- Character Accommodation
- 4 Bedrooms
- Enclosed Gardens
- Swimming Pool
- Outbuildings
Full description
A most attractive village cottage in parts dating back to the mid 18th century and conveniently situated close to the centre of this popular Mid Devon village.
A most attractive village cottage in parts dating back to the mid 18th century and conveniently situated close to the centre of this popular Mid Devon village. The cottage has been significantly extended and upgraded with a downstairs bedroom suite and the added benefit of annexe potential (STP). The well-proportioned family accommodation includes entrance porch which could be used as a boot room with tiled flooring and hanging space. Dining room with stairs rising to first floor. Lovely stone feature inglenook fireplace with bressumer beam, bread oven and inset wood burning stove on slate hearth, tiled flooring, window to front with shutters and under stairs storage cupboard. Sitting room another well-proportioned room with triple aspect enjoying views over the garden, a lovely light room, central fireplace with wood burning stove on slate hearth with wood surround. Large farmhouse style kitchen/dining room well fitted with handmade wood fronted wall, base and drawer units, continuous granite work surface with inset Belfast sink. Display racks, space for dishwasher, four oven AGA including separate stand alone unit for the summer period and extractor hood over. Central island proving further storage with granite work surface, ample space for table and chairs into the bay window taking full advantage of the views over the garden and beyond. Door to outside. Utility room hand crafted units with wood worksurface over incorporating Belfast sink, wine rack, Grant oil fired boiler supplying the central heating and domestic hot water. Space and plumbing for automatic washing machine, tumble dryer, tiled floor and stable door to outside. Cloakroom fitted with white suite comprising WC, pedestal wash basin and tiled flooring. Also on the ground floor is the master bedroom suite comprising large double bedroom with dual aspect, window shutters to front and to the rear enjoying views over the garden. En-suite partially tiled and fitted with white suite comprising bath, pedestal wash basin, shower enclosure, close coupled WC and extractor fan.
First floor landing with airing cupboard housing the hot water cylinder with shelving. Bedroom 2 a good size double room with strip wood flooring, rear aspect overlooking the gardens and benefitting from spectacular far reaching rural views towards Dartmoor and alcove currently used as a study area. Bedroom 3 a good size double room with strip wood flooring, dual aspect and benefitting from similar views. Family bathroom fitted with a matching white suite comprising bath, pedestal wash basin, close coupled WC, fully tiled shower enclosure with inset mains shower, chrome heated towel rail and access to airing cupboard. Bedroom 4 double room with dual aspect, range of built in wardrobes with hanging space and shelving.
The small and friendly village of Puddington is quietly situated within the attractive and unspoilt undulating countryside of Mid Devon, affording a variety of community activities. Approximately 2 miles to the north west is the larger village of Witheridge; a thriving community offering a primary school, village hall, two shops two public houses, church, nursing home, a variety of social clubs including popular fitness classes, bowling and an arts club as well as a new medical centre. Tiverton lies to the east and offers an excellent range of shopping, banking, recreational and educational facilities with easy commuting via the North Devon Link Road either to the north coast via Barnstaple or eastward back to the M5 (J27) and Parkway mainline railway station.
From the centre of the village and approached over a private driveway shared with the neighbouring property and passing a range of outbuildings providing storage and oil tank Continuing down to a parking area with space for several vehicles and leading to the garage with up and over door, personal door to garden and a side gate leads to the gardens. To the rear of the property are numerous large paved seating areas taking full advantage of the south facing gardens. Steps lead to a raised patio where the hot tub is currently sited (available by separate negotiation). Large expanse of level lawn leading down to the bottom of the garden where there is a large heated swimming pool and separate shed which doubles up as a pump house. Beyond the pool is a large decked seating area. Continuing around to the side of the property is a further small garden shed, the whole of the gardens are fully enclosed.
