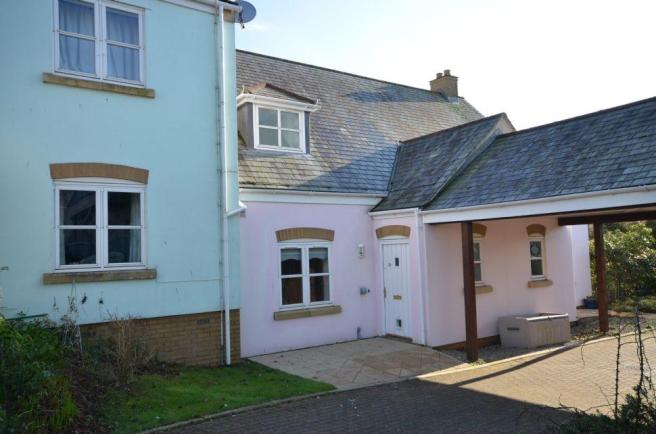
House For Sale £299,000
- Independent Living Properties
- On site nurse staion
- Assisted Living (Close Care)
- Domiciliary Care
- Nursing Facility
- Respite Care
- Dementia Unit
- 24 Hour Emergency Service
- Restaurant
- Heated Swimming Pool
Full description
Tenure: Leasehold
Entrance Hall:
Large fitted coir mat, fuse box, radiator, power points, glazed side window, stairs up to the first floor (fitted stair-lift) under stairs cupboard with shelving and doors to rest of the accommodation;
Sitting Room: 5.82m x 4.04m (19’1 x 13’3)
A bright spacious south facing room with French doors leading to a decked balcony and stunning views of the surrounding countryside. Further rear aspect window, TV/FM & telephone points, coved ceiling, and 1 radiator.
Kitchen: 3.17m x 2.08m (10’5 x 6’10)
Double doors lead from the hallway into the kitchen which comprises; a range of eye and base level units and drawers in an oak finish, complementary worktops, inset 1/1/2 bowl stainless steel sink unit, mixer taps, tiled splash-backs, integrated appliances include; Bosch waist height single electric oven, 4 ring ceramic hob with extractor overhead, fridge-freezer, dishwasher, washing machine, spotlights, wall mounted electric fan heater & laminate flooring. There is a large glass panel through to sitting room.
Study/Bedroom 3: 2.67m x 3.56m (8’9 x 11’8) Angled doorway
Front aspect double glazed window, radiator, power, TV/FM/LAN & telephone points.
Ground Floor Wet-Room: 2.34m x 1.96m (7’8 x 6’5)
Large level access shower room with riser shower, curtain rail surround, ¾ tiling to walls, non-slip flooring, low level W.C. pedestal wash hand basin, heated towel rail & towel rail, grab rails, coving, extractor fan and wall mounted mirror with shaver point and light.
Master Bedroom: 3.84m x 4.50m (12’7 x 14’9) (Sloping eaves to one side)
Front aspect window with a delightful view over the boules court and grounds, radiator, TV/FM telephone & power points. Space for free standing furniture, Jack & Jill door onto;
En-Suite Wet-Room:
Large level access shower room with riser shower, curtain rail surround, ¾ tiling to walls, non-slip flooring, low level W.C. pedestal wash hand basin, towel rails, large velux window, dimplex electric fan heater, extractor fan and wall mounted mirror with shaver point and light. Door onto bedroom 2;
Bedroom Two: 3.10m x 3.28m (10’2 x 10’9) (Sloping eaves to one side)
Large Velux window with superb views of countryside, radiator, telephone, TV/FM and power points. Jack & Jill door to wet-room.
Roseland Parc, located in the historic village of Tregony, is a combination of “Independent Living” and “Fully Serviced” properties as well as the Roseland Nursing Home. Properties are set amongst seven acres of landscaped grounds with an array of on- site facilities including restaurant/bar, 30’ indoor swimming pool, hot tub, gymnasium, hair & beauty salon, library, croquet lawn with pavilion, boules court, bowling green and site transport. Tregony Village offers a public house, churches, post office in the village store plus bus stops for journeys to Truro, St. Mawes & St. Austell.
