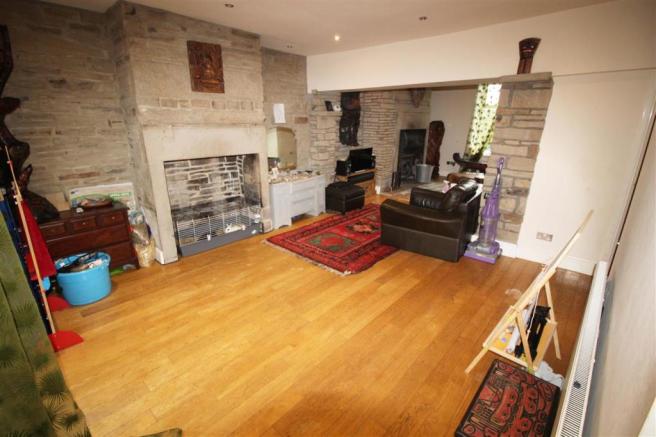
House For Sale £235,000
- Spacious Stone Built Family Home
- Three Double Bedrooms
- Large Dining Kitchen
- Two Reception Rooms
- House Bathroom
- Ground Floor Wet Room
- Garden to the Rear
- Double Glazing & Central Heating
- Stunning Countryside Views
- NO UPWARD CHAIN
Full description
Tenure: Freehold
Look At This Home are delighted to offer for sale this deceptively spacious, stone built property which provides stunning countryside views and easy access to Hebden Bridge town centre. With accommodation which spans four levels and benefits from having double glazing, central heating and a garden to the rear and comprises of: entrance, dining area which is open plan to the kitchen with a wet room to the side. To the first floor are two large receptions room. Two double bedrooms and the house bathroom to the third floor and a further double bedroom to the forth floor. Available with NO UPWARD CHAIN
Spacious Dining Kitchen 8.84m (29'0") x 5.05m (16'7")
Accessed via a sold door and having parquet flooring, feature stone fireplace and two double glazed windows to the front. Open staircase lead to the first floor accompanied by inset spot lighting. Two radiators and open plan to the kitchen which provides modern fitted wall and base units with solid wood work tops and double sink with back drainer and mixer tap over. Feature exposed stone walls, slate flooring and inset spot lighting. Range oven with 5 ring gas hob and chrome extractor hood over, integral dishwasher, space for an American style fridge freezer and plumbing for a washing machine
Wet Room 3.91m (12'10") x 1.52m (5'0")
Consisting of WC, wash basin set to a vanity unit, walk in shower and extractor fan
First Floor
Living Room 5.16m (16'11") x 4.22m (13'10")
Solid wood flooring, feature stone fireplace and useful under stair storage space. Double glazed window to the rear along with double patio doors. Radiator, spot lighting and access to the second floor.
Sitting Room 5.18m (16'12") x 4.52m (14'10")
Spacious sitting room having a double glazed window to the front offering open views. Solid wood flooring, feature stone fireplace with inset multi fuel burning stove fire. Excellent storage over the stairs, spot lighting, exposed stone work and additional double glazed window.
Second Floor
Landing with feature exposed stone work, double glazed window to the side overlooking the valley and further window to the rear. Radiator and staircase.
Bedroom 4.29m (14'1") x 2.74m (9'0")
Benefiting from fitted mirrored wardrobes, exposed stone work to two walls and double glazed window to the rear with open rural views.
Bedroom 4.19m (13'9") x 3.25m (10'8")
With a double glazed window to the front providing far reaching views. Exposed stone work to one wall and radiator.
House Bathroom 3.05m (10'0") x 1.70m (5'7")
Four piece modern suite comprising of WC, wash basin, panelled bath with hand held shower attachment and corner shower unit. Partly tiled walls, fitted mirrored cabinet, extractor fan, spot lighting and double glazed window to the side.
Forth Floor
Bedroom 4.65m (15'3") x 5.38m (17'8")
Large double bedroom with velux window and two double glazed windows to the side. Exposed beamed ceilings, fitted wardrobes with additional storage cupboards and radiator
Outside
The property is pavement lined to the front and to the rear there is a large secure garden shed, patio area plus an additional decked patio and small lawned garden
