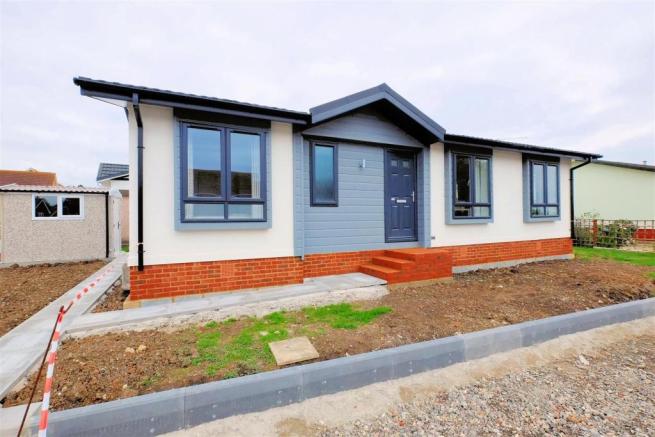
House For Sale £244,995
- 2018 Brand New Park Home
- Prestige Residence 40' x 20'
- 2 Double Bedrooms
- 19' Lounge
- 19' Fitted Kitchen/Diner
- En-suite & Bathroom
- Residents Parking
- Quaint Park
- Over 50's Only
- No Onward Chain
Full description
A FANTASTIC NEW WAY OF LIFE. We have pleasure in offering for sale this brand new 2018 prestige residence. A 40' x 20'' two bedroom park home located on Rowan Tree Park which is a quiet and small park home development offering access to the beach at Seasalter and is within reach of the main road links leading to Whitstable town centre. When you step inside be prepared to be very impressed by the size and quality of this home with the benefits of gas central heating, double glazing and no onward chain. The home offers good size living accommodation comprising of entrance hall, 19' modern fitted kitchen/diner, 19' lounge with vaulted ceiling, master bedroom with a dressing room and ensuite shower, further double bedroom and bathroom. Outside the gardens surround the park home and there residence parking. Over 50's only need apply. This is a outstanding park home and must be seen.
Entrance Hall - Part frosted double glazed entrance door. Access to loft space with inset spotlights to ceiling. Radiator. Built-in storage cupboard. Power points. Carpet.
Kitchen/Diner - 5.82m x 3.45m max (19'01 x 11'04 max) - Double glazed window to rear aspect. Inset stainless steel sink unit. Range of matching wall and base units with ample worktop surfaces housing electric oven, gas hob with extractor hood above. Integrated fridge/freezer, dishwasher and washing machine. Vaulted ceiling with inset spotlights. Built-in cupboard with Potterton central heating boiler. Radiator. Power points. Vinyl floor covering. Frosted double glazed door.
Dining Room Area - Full height double glazed window to front aspect. Vaulted ceiling. Wall lights. Radiator. Power points. Carpet. Glazed door to:
Lounge - 5.79m x 3.25m (19'0 x 10'08) - Double glazed window to front aspect. Two double glazed windows to side aspect. Vaulted ceiling with inset spotlights. Two radiators. Wall lights. Feature wall with Inset electric fire and inset shelving with led downlighting. Power points. Carpet.
Bedroom 1 - 3.00m x 2.79m (9'10 x 9'02) - Double glazed window to rear aspect. Inset spotlights to ceiling. Fitted vanity unit with mirror and stall. Radiator. Power points. Carpet.
Dressing Room - 1.85m x 1.30m (6'01 x 4'03) - Inset spotlights to ceiling. Fitted shelves and hanging space. Radiator. Carpet.
En-Suite Shower Room - Frosted double glazed window to side aspect. Walk-in shower cubicle with mains shower. Fitted vanity unit with wash hand basin and storage cupboard. Low level WC. Inset spotlights and extractor fan to ceiling. Radiator. Vinyl floor covering.
Bedroom 2 - 2.79m x 2.54m (9'02 x 8'04) - Double glazed window to front aspect. Fitted double wardrobe. Inset spotlights to ceiling. Radiator. Triple bedside unit. Power points. Carpet.
Bathroom - 1.85m x 1.68m (6'01 x 5'06) - Frosted double glazed window to front aspect. White suite comprising panelled bath with mixer tap, shower attachment and glass screen. Fitted vanity unit with wash hand basin. Low level WC. Inset spotlights and extractor fan to ceiling. Radiator. Vinyl floor covering.
Outside -
Gardens - Surround the park home. Storage shed. Residents parking.
Agents Note - Pitch fee £201.00 per calendar month which includes water and sewage.
Park homes is sold as seen with furniture.
