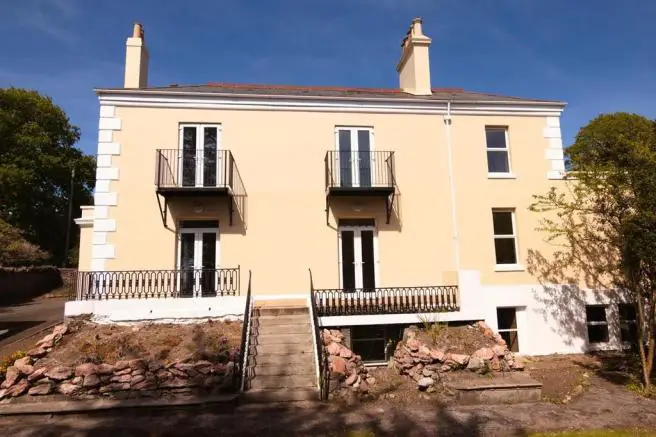
House For Sale £750,000
- MOST SPACIOUS VICTORIAN DETACHED RESIDENCE SET IN TUCKED AWAY QUIET CUL-DE-SAC LOCATION
- REFURBISHED AND UPGRADED OVER MANY YEARS
- GENEROUSLY PROPORTIONED LIGHT AND AIRY ACCOMMODATION ARRANGED OVER 3 FLOORS
- PORCH * * HALL * * RECEPTION HALL *
- 32' TWIN RECEPTION ROOM * * LARGE RECEPTION ROOM
- SPACIOUS NEW FITTED KITCHEN/BREAKFAST ROOM
- 7 BEDROOMS * * DRESSING ROOM * * 2 BATHROOMS
- SEPARATE WC * * EXTENSIVE SUITE OF BASEMENT ROOMS
- GOOD PARKING FACILITIES ON PRIVATE DRIVE AND WITHIN DOUBLE GARAGE
- EXTENSIVE WALLED MATURE GARDENS
Full description
Tenure: Freehold
THE PROPERTY 'Windsor Lodge' comprises a substantial period built detached residence with origins which are thought to date back originally to circa.1800 and then substantially extended in the Victorian era. The property comprising a substantial family home arranged over three storeys offering flexibility of layout and usage. With potential perhaps for sub-division to create a self-contained lower ground floor annexe or flat, clearly a large family home.
The property has been extensively upgraded, improved and refurbished with the external elevations hacked back and re-rendered incorporating period detailing, re-painted elevations, a complete new roof covering undertaken in the original style. The property having the benefit of replacement heavy panelled doors throughout, re-plastering and re-decoration together with new skirting boards, new dado rails and replicated mouldings. Having the benefit of gas fired central heating and uPVC double glazing.
The reception area including a spacious twin reception room with fireplaces to either end and two sets of French doors opening to the south side patio. A large newly fitted kitchen/breakfast room, a further spacious sitting room, seven double bedrooms, two bathrooms and wc.
At basement level an additional suite of rooms with ample space for games room or cinema and further space for wine cellar/storage.
Externally wide gates open between pillars into a parking area and with a generous size garage. The property surrounded by well-proportioned good sized gardens southerly facing at the rear and enclosed by walling.
LOCATION Set on the south side of Mannamead Avenue, a cul-de-sac road within a well-established and generally sought after residential area forming part of the Mannamead area of Plymouth, conveniently placed for a good ranged of local facilities.
GROUND FLOOR
PORCH 7' 10" x 5' 6" (2.39m x 1.68m)
HALL A long central hall.
RECEPTION HALL 12' 10" x 11' 2" (3.91m x 3.4m)
RECEPTION ROOM 1 18' 5" x 17' 7" (5.61m x 5.36m)
RECEPTION ROOM 2 32' 0" x 13' 0" (9.75m x 3.96m) overall. Twin rooms which could be sub-divided.
KITCHEN/BREAKFAST ROOM 23' 0" x 11' 7" (7.01m x 3.53m)
GUEST BEDROOM 14' 9" x 11' 6" (4.5m x 3.51m)
DRESSING ROOM 11' 0" x 8' 0" (3.35m x 2.44m)
BATHROOM 9' 10" x 7' 9" (3m x 2.36m)
FIRST FLOOR
LANDING
MASTER BEDROOM 19' 3" x 15' 7" max. (5.87m x 4.75m max.q)
BEDROOM 2 15' 8" x 14' 3" max. (4.78m x 4.34m max.)
BEDROOM 3 14' 4" x 12' 6" max. (4.37m x 3.81m max.)
BEDROOM 4 12' 0" x 10' 10" (3.66m x 3.3m)
BEDROOM 5 12' 6" x 11' 1" max. (3.81m x 3.38m max.)
BEDROOM 6 11' 4" x 9' 0" (3.45m x 2.74m)
BATHROOM 7' 0" x 6' 9" (2.13m x 2.06m)
LOWER GROUND FLOOR/BASEMENT LEVEL
ROOM 1 24' 7" x 21' 2" (7.49m x 6.45m) Open to the:
BOILER ROOM 12' 2" x 7' 2" approx. (3.71m x 2.18m approx.)
ROOM 2 15' 10" x 13' 5" (4.83m x 4.09m)
ROOM 3 16' 2" x 10' 3" (4.93m x 3.12m)
ROOM 4 11' 3" x 5' 8" (3.43m x 1.73m)
ROOM 5 11' 4" x 5' 1" (3.45m x 1.55m)
ROOM 6 18' 6" x 3' 2" max. (5.64m x 0.97m max.)
W.C.
LARGE GARAGE
TENURE: Freehold
COUNCIL TAX BAND:
Houses For Sale Mannamead Avenue
Houses For Sale Meadfoot Terrace
Houses For Sale Hermitage Road
Houses For Sale Mannamead Road
Houses For Sale Thorn Park
Houses For Sale Western College Road
Houses For Sale Dormy Avenue
Houses For Sale Seymour Road
Houses For Sale Fernleigh Road
Houses For Sale Seymour Drive
Houses For Sale College Lane
Houses For Sale Hillsborough
Houses For Sale Mutley Road
Houses For Sale College Avenue
Houses For Sale Pearson Road
