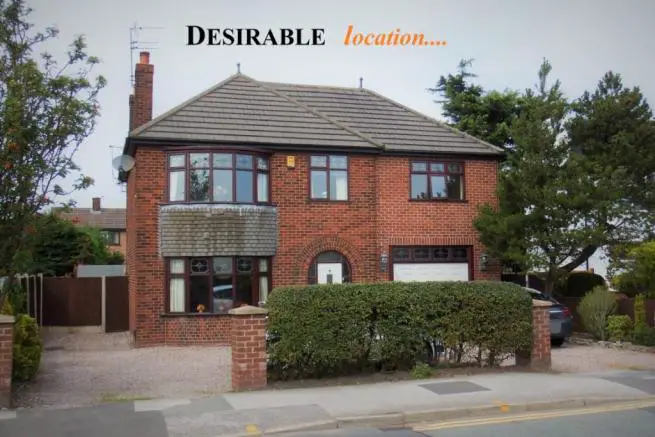
House For Sale £325,000
- Situated on Lowton's Desirable Newton Road.
- Grand, Well Presented Five Bedroom Detached Property.
- Well Maintained Extensive Gardens
- Drive in, Drive out Driveway with Integral Garage.
- Internal Viewing is Highly Recommended
Full description
Situated on Lowton's desirable Newton Road, this well presented, grand five bedroom detached property sits in extensive gardens offering substantial family accommodation. Ideally located for local schools, amenities & transport links, internal viewing is highly recommended.
Porch
Timber, leaded and stained door to the front elevation with obscure glass side and overhead panels.
Hallway
Light point, timber and glazed door to the front elevation with feature leaded and stained side panels, stairs to the first floor.
Lounge 4.6m x 3.6m (max into the bay)
Light point, double glazed bay window to the front elevation, feature brick chimney Brest with insert cast multi fuel burner, stone hearth, TV point, radiator
Rear Lounge 3.8m x 3.6m
Light point, double glazed french doors to the rear elevation, fitted storage cupboards, TV point, wall mounted living flame effect fire, radiator.
Dining Kitchen 5.1m x 3.7m
Light points, double glazed window to the rear elevation, double glazed french doors onto the rear garden, a range of modern wall and base units with rolled edge work tops, sink drainer with mixer taps, plumber for a range style gas cooker, overhead chimney extractor fan, splash back tiles, tiled flooring, space for dining room table and chairs, radiator.
Inner Hall
Downstairs WC
Light point, low level WC, sink basin, splash back tiles.
Integral Garage 4.6m x 3.3m
Light point, power sockets, electric remote up and over door.
Landing
Light point, split level landing, radiator.
Master Bedroom 4.9m x 3.5m (max into bay)
Light point, double glazed bay window to the front elevation, a range of modern fitted wardrobes and storage solutions with dressing table, radiator x2
Bedroom Two 3.8m x 3.6m
Light point, double glazed window to the rear elevation, a range of modern fitted wardrobes and storage solutions with dressing table, radiator.
Bedroom Three 4.2m x 4.0m
Light point, double glazed window to the front elevation, a range of modern fitted wardrobes and storage solutions with dressing table, radiator.
Bedroom Four 4.5m x 2.6m
Light point, double glazed window to the rear elevation, radiator.
Bedroom Five 2.6m x 2.3m
Light point, double glazed window to the front elevation, a range of modern fitted wardrobes and storage solutions, radiator
Bathroom 2.6m x 2.3m
Light point, extractor fan, double glazed obscure glass window to the rear elevation, panel bath with overhead shower, sink vanity unit with mixer taps and under storage, low level WC, splash back tiles, fitted storage cupboard, radiator.
Shower Room
Light point, double glazed obscure glass window to the side elevation, walk in shower cubicle, low level WC, sink basin, splash back tiles.
Outside Front
Fence and hedge enclosed front garden with a gravel drive in/drive out driveway, providing parking for several vehicles, there are mature boarders housing plants, shrubs and trees, with gated access to the side and rear gardens.
Outside Rear
Large, landscaped rear gardens, fence enclosed mainly laid to lawn with boarders housing plants shrubs and mature trees, there is a paved patio and entertaining area with a rear sitting area and log store.
Every care has been taken with the preparation of this Sales Brochure but it is for general guidance only and complete accuracy cannot be guaranteed. If there is any point, which is of particular importance, professional verification should be sought. This sales brochure does not constitute a contract or part of a contract. We are not qualified to verify tenure of a property. Prospective purchasers should seek clarification from their solicitor or verify the tenure of this property for themselves by visiting www.landregisteronline.gov.uk. The mention of any appliances, fixtures or fittings does not imply they are in working order, and be advised to check before entering into a binding contract. Photographs are reproduced for general information and cannot be inferred that any item shown is included in the sale. All dimensions are approximate
Houses For Sale Drapers Court
Houses For Sale Spruce Close
Houses For Sale Mulberry Avenue
Houses For Sale Thurlow
Houses For Sale Osborne Road
Houses For Sale Craven Avenue
Houses For Sale Newton Road
Houses For Sale Wensley Road
Houses For Sale Ridge Way
Houses For Sale Gleneagles Close