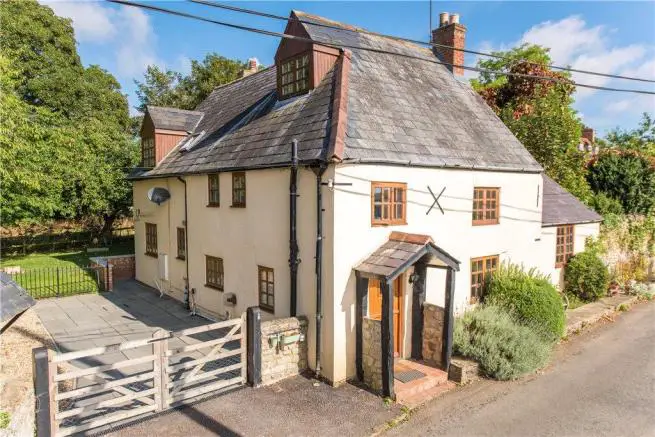
House For Sale £550,000
- 17th century detached house
- Three double bedrooms
- Family bathroom, en suite shower room
- Three reception rooms
- Kitchen, utility room
- Double garage/workshop, driveway parking
- Countryside views
- Rural location
Full description
Tenure: Freehold
A 17th century three double bedroom detached house with a detached double garage/workshop, parking, mature gardens and countryside views, situated in a rural location. The ground floor accommodation includes an entrance hall, family room, sitting room, dining room open plan to the kitchen, utility room and cloakroom. On the first floor there are two double bedrooms - with the master bedroom having an en suite shower room and a dressing room - and a family bathroom. There is a further double bedroom on the second floor. The property also has parking for four cars on the driveway which leads to the double garage/workshop.
Entrance Hall and Reception Rooms
The entrance hall has quarry tiled flooring which continues through an opening to the family room. This has an inglenook fireplace and a door leading to stairs to the first floor. The sitting room has ceiling timbers, an open fireplace and a door to the dining room which is open plan to the kitchen.
Kitchen, Utility Room and Cloakroom
The kitchen has a sink and drainer set into a base unit, and a further range of units to base and eye level with wooden work surfaces. There is space for a Rangemaster cooker with an extractor over, a fitted dishwasher and a fitted fridge/freezer. The utility room has quarry tiled flooring, a sink and drainer, a range of storage, and a cupboard housing the oil fired boiler. There is also a two piece cloakroom accessed from the inner hallway.
First Floor
The landing has a spiral staircase leading to the second floor. The master bedroom has a Juliet balcony, a dressing room and an en suite with a WC, a wash basin and a shower cubicle. Bedroom three is also a double bedroom and has built-in wardrobes. The family bathroom has built-in storage, a WC, a wash basin, a panelled bath and a bidet.
Second Floor
Bedroom two is a further double bedroom. There is a window to each side.
Outside
To the side of the house there is a gated driveway providing parking for four cars and leading to the detached double garage/workshop which has power and light connected. There is also a gated water feature area with mature planting. The rear garden is laid principally to lawn and has a patio area and a range of mature planting.
