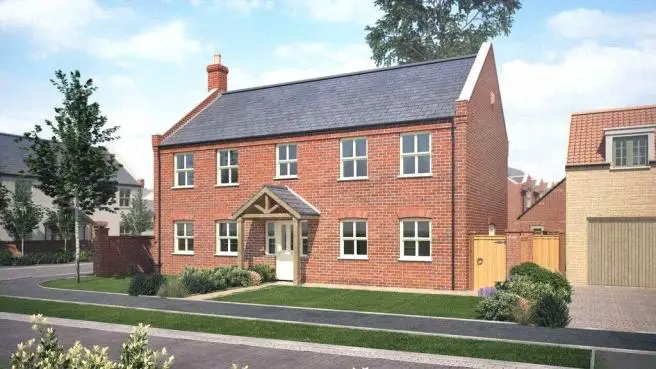
House For Sale £595,000
- Exclusive New Development
- Detached House
- 5 Bedrooms, 2 En Suites
- Living Room, Snug/Study
- Kitchen Dining
- Family Bathroom
- Double Garage
- Sought After Location
- Beautiful Woodland Setting
- Traditional Design Contemporary Lifestyle
Full description
Tenure: Freehold
THE LEVEN: This large 5 bedroom family home with double garage is spacious and airy and is pleasantly located within this exclusive new development of bespoke properties. The home offers well planned living accommodation briefly comprising: Entrance Hallway with a feature central staircase, Cloakroom, large Living Room and modern Kitchen both with French doors leading to the rear garden, Study, Dining/Snug, Utility. To the first floor there are five spacious double Bedrooms, two with en-suite and a large main Bathroom. Outside the property benefits from a double garage and two off street parking spaces. To view call Pygott & Crone New Homes on 01522 561450.
ENTRANCE HALL
LIVING ROOM
17' 0" x 14' 8" (5.18m x 4.47m)
KITCHEN DINING
25' 8" x 14' 8" (7.82m x 4.47m)
SNUG/STUDY
14' 8" x 8' 4" (4.47m x 2.54m)
UTILITY ROOM
7' 2" x 6' 5" (2.18m x 1.96m)
WC
7' 2" x 4' 2" (2.18m x 1.27m)
STORE
3' 6" x 2' 6" (1.07m x 0.76m)
FIRST FLOOR LANDING
BEDROOM 1
14' 9" x 14' 4" (4.5m x 4.37m)
MASTER EN SUITE
7' 2" x 3' 8" (2.18m x 1.12m)
BEDROOM 2
14' 4" x 10' 7" (4.37m x 3.23m)
EN SUITE
7' 2" x 3' 8" (2.18m x 1.12m)
BEDROOM 3
14' 9" x 12' 4" (4.5m x 3.76m)
BEDROOM 4
14' 9" x 12' 4" (4.5m x 3.76m)
BEDROOM 5
11' 1" x 8' 6" (3.38m x 2.6m)
BATHROOM
11' 2" x 7' 2" (3.4m x 2.18m)
OUTSIDE
DOUBLE GARAGE
