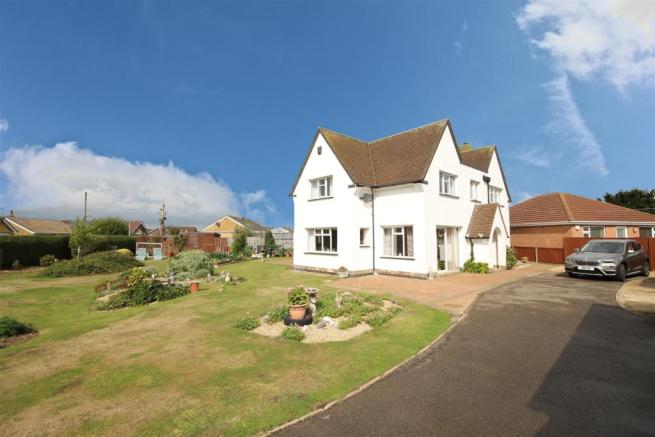
House For Sale £329,950
- SUBSTANTIAL DETACHED FOUR BEDROOM HOUSE
- SOUGHT AFTER LOCATION CLOSE TO THE BEACH
- LOUNGE
- SUN LOUNGE
- DINING KITCHEN & UTILITY ROOM
- DINING ROOM
- BATHROOM & W.C.
- LARGE DRIVEWAY & GARAGE
- LARGE WELL MAINTAINED GARDENS
- GAS CENTRAL HEATING & UPVC DOUBLE GLAZING
Full description
We offer for sale this most substantial detached four bedroom house, situated in a pleasant residential position, within the village of Sandilands. The property is also situated within easy reach of the Beach & Sandilands 18 hole Links Golf Course.
Porch - With Front UPVC Entrance Door to:
Entrance Hall - 1.98m x 0.94m (6'6" x 3'1") - Understairs storage area.
Inner Hallway - Staircase to first floor landing. Radiator. 'Hive' thermostat control for the central heating system.
Lounge - 5.46m x 3.94m (17'11" x 12'11") - Fireplace with live fuel effect gas fire. 2 Radiators. Single & 2 Double power points. Windows to front and side elevations. Door to:
Sun Lounge - 3.86m x 2.49m (12'8" x 8'2") - Electric heater. Double power point. Sliding patio doors leading outside.
Wc - Divided into two rooms measuring 5'6" x 3'3" and 5'6" x 2'9" (approx.) One with the hand basin the other with the low level flush w.c. Part tiled walls. Electric fuse box.
Kitchen/Diner - 4.11m x 3.91m (13'6" x 12'10") - Spacious modern fitted kitchen comprising of wall and base units with work surfaces over. Stainless steel sink unit and drainer with mixer tap. 'Hotpoint' eyel level oven and grill along with 'Hotpoint' Gas hob with filter hood over. Integral fridge. Fluorescent lighting. Spot lighting. Single & 2 double power points. Opening to:
Dining Room - 3.96m x 3.66m (13'0" x 12'0") - Feature fireplace. Windows to front and side elevations. Radiator. 2 Single power points.
Inner Hall & Shower - 3.96m x 0.86m (13' x 2'10") - Measurement includes shower and open pantry. With shower enclosure with 'Mira' electric shower. To the other side is an open pantry area. Door to:
Utility Room - 3.96m x 2.69m (13' x 8'10") - Fitted wall and base units with work surfaces over. Plumbing for automatic washing machine. Double power point. 'Worcester 533 compact Erp' gas fired condensing combination boiler which supplies the central heating and domestic hot water. UPVC door to covered outdoor area and rear garden.
Arranged From The Hallway Is The Staircase To: -
Landing - Radiator. Loft access. Doors to:
Bedroom 1 - 3.99m x 4.78m (13'1" x 15'8") - Extending to 17'11". Radiator. 2 Double power points. Hand basin set in vanity unit. Built in storage cupboard.
Bedroom 2 - 4.85m x 3.05m (15'11" x 10') - Extending to 12'11". Radiator. Double & 2 single power points. Built in storage cupboard.
Bedroom 3 - 3.94m x 3.76m (12'11" x 12'4") - Radiator. Single & double power points. Built in storage cupboard. Hand basin set in vanity unit.
Bedroom 4 - 3.96m x 2.62m (13' x 8'7") - Radiator. Telephone point. Single power point. Built in storage cupboard.
Bathroom - 1.73m x 1.65m (5'8" x 5'5") - Consisting of panelled bath and pedestal wash hand basin. Fully tiled wall. Radiator.
W.C. - 1.65m x 0.84m (5'5" x 2'9") - With low level flush w.c.
Outside - The front of the property is edged with mature hedging, to the side is access to the good sized driveway leading to the front of the property and the garage. Surrounding the property, to two sides, are well maintained lawns, set with well established plants, trees and shrubs. There is a a block paved, covered patio area that leads back to the utility room of the property. To the side of the patio are well established vegetable gardens with greenhouse and timber shed.
Driveway - Large driveway providing ample parking for a number of vehicles including extra standing space for touring caravan, motorhome, boat etc.
Garage - 5.79m x 2.74m (19' x 9') - With power and lighting.
Tenure - Freehold
Opening Hours - Monday - Friday: 9:00am - 5:00pm
Saturday: 9.00am - 3.00pm
Viewing Arrangements - Viewing by appointment through Choice Properties on 01507 443777.
Council Tax - Local Authority - East Lindsey District Council,
Tedder Hall,
Manby Park,
Louth.
LN11 8UP
Tel. No. 01507 601 111
Website: www.e-lindsey.gov.uk
Council Tax Band - According to the Valuation Office Agency Website the property is currently in Council Tax Band E
Making An Offer - If you are interested in making an offer on this property please have a chat with us and we will be happy to start the negotiations for you. Under money laundering regulation we will ask you to provide us with formal photographic ID by way of either a passport or driving licence. If you are travelling from afar we would advise bringing this documentation with you just in case this home is perfect for you.
We would also like to make you aware that we will require details of your estate agents, proof of funds should you be a cash buyer and solicitors details, as this helps us to start the transaction quickly for you.
Houses For Sale Tennyson Close
Houses For Sale Shelley Close
Houses For Sale Keats Close
Houses For Sale The Copse
Houses For Sale The Glade
Houses For Sale Sandilands Close
Houses For Sale The Crescent
Houses For Sale Masefield Drive
Houses For Sale Sea Lane
Houses For Sale Kipling Drive
