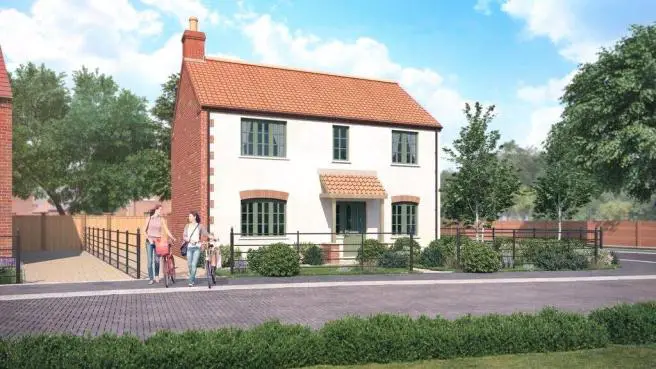
House For Sale £345,000
- Exclusive New Development
- Detached House
- 3 Bedrooms, En Suite
- Living Room with French Doors
- Kitchen, Utility
- Bathroom
- 2 Parking Spaces
- Traditional Design Contemporary Lifestyle
- Sales Suite Opening April 2018
Full description
Tenure: Freehold
THE MEDEN : This generous three bedroom detached family home with private parking situated within this sought after location offers spacious and well planned accommodation briefly comprises: Entrance Hallway, Cloakroom, Kitchen and Utility area, large Living room with French doors opening to the rear garden. To the first floor is a large Master Bedroom with en-suite, two further bedrooms and family bathroom. Outside the property offers two off street parking spaces. To view call Pygott & Crone New Homes on 01522 561450.
ENTRANCE HALL
LIVING ROOM
20' 3" x 11' 3" (6.17m x 3.43m)
DINING ROOM
9' 9" x 9' 1" (2.97m x 2.77m)
KITCHEN
10' 3" x 10' 1" (3.12m x 3.07m)
UTILITY ROOM
6' 3" x 2' 8" (1.9m x 0.81m)
WC
6' 3" x 3' 4" (1.9m x 1.02m)
STORE
2' 8" x 3' 9" (0.81m x 1.14m)
FIRST FLOOR LANDING
BEDROOM 1
15' 5" x 9' 1" (4.7m x 2.77m)
BEDROOM 2
11' 4" x 10' 9" (3.45m x 3.28m)
EN SUITE
17' 7" x 5' 5" (5.36m x 1.65m)
BEDROOM 3
11' 5" x 8' 9" (3.48m x 2.67m)
BATHROOM
8' 8" x 6' 4" (2.64m x 1.93m)
STORE 2
2' 7" x 2' 7" (0.79m x 0.79m)
