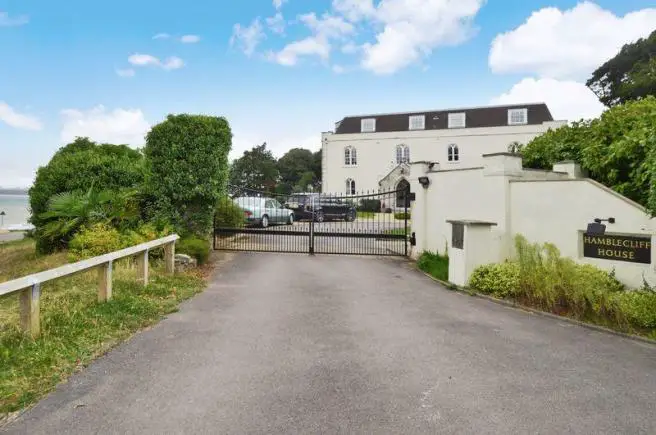
House For Sale £475,000
- Sea Views
- Penthouse Apartment
- Three Double Bedrooms
- Private Estate
- Tennis Courts
- Private Balcony
- Private Access Road
- Grade II Listed Building
Full description
Chambers are delighted to offer to the market this unique PENTHOUSE apartment with SEA VIEWS in an enviable private location in Hamble, Southampton.
Hamble Cliff House is a Grade II listed building situated at the end of a private lane abutting Southampton Water. The building itself dates back to the early 1800's and has had an array of uses including (originally) a single residential dwelling, a sports club, military housing during war time and a school. The property was finally converted to luxury apartments in the late 1980's creating a special, private environment for its residents to enjoy.
This property is located on the third floor, with views across Southampton Water available from most rooms with the best outlook being enjoyed from the spacious living room and adjoining balcony. As well as the living room there are three double bedrooms (one with en-suite bathroom) a family bathroom and a fitted kitchen all accessed from the spacious entrance hallway. Externally the estate is accessed via electric gates and features include a residents tennis court, allocated and visitor parking, a secluded barbecue area and of course sea views from many different vantage points.
We would urge any prospective viewers to book an internal inspection at your earliest convenience as this special property needs to be viewed to be fully appreciated.
Entrance Hallway
Carpets, radiators, smooth plastered ceilings, airing cupboard with hot water tank
Living Room
20' 4'' x 14' 9'' (6.19m x 4.49m) EXCLUDING BAYS
Carpets, radiators, electric feature fireplace, double glazed bay window, French doors leading to balcony with panoramic views across Southampton Water and the the gardens, smooth plastered ceiling
Kitchen
14' 5'' x 10' 3'' (4.39m x 3.12m) EXCLUDING BAY
Fully fitted with a range of matching wall and base units, integrated fridge/freezer, integrated oven and gas hob with extractor, breakfast bar, Karndean flooring and part tiled walls, space and plumbing for appliances, central heating boiler, double glazed bay window.
Master bedroom
16' 8'' max x 15' 8'' (5.08m max x 4.77m) EXCLUDING BAY
Carpets, smooth plastered ceiling, radiator, double glazed bay window, fitted wall cupboards
Ensuite
Fully tiled, matching four piece bathroom suite with corner bath with shower over, wash hand basin, bidet and w.c, heated towel rail
Bedroom Two
14' 8'' x 10' 7'' (4.47m x 3.22m)
Range of built in wall cupboards, carpet, radiator, Double glazed bay window
Bedroom Three
11' 4'' x 10' 7'' (3.45m x 3.22m)
Carpet, radiator, double glazed bay window with built-in storage cupboard below
Cellar
Lockable personal storage in the ground floor of the building
Gardens
Gated entrance, communal gardens with mature well maintained trees and shrubs throughout, barbecue and seating areas, sewage treatment plant, residents tennis courts, views across the water, allocated parking space and visitor spaces
