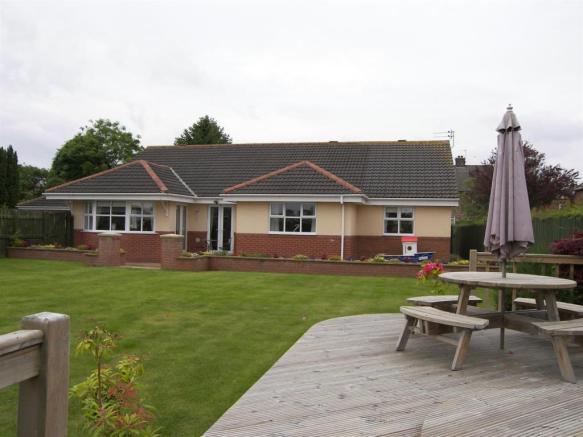
House For Sale £375,000
- LARGE DETACHED BUNGALOW
- FIVE BEDROOMS
- SUPERB, SECLUDED LOCATION
- REDESIGNED AND EXTENDED
- EXQUISITELY PRESENTED
- ENERGY RATING D
- LARGE FAMILY ROOM
- ESSENTIAL VIEWING
Full description
Situated in one of the towns most desirable and secluded locations at the head of a private driveway, a MAGNIFICENT DETACHED BUNGALOW, impressively upgraded, redesigned and extended by the present owner and an EARLY INTERNAL INSPECTION IS ESSENTIAL to avoid disappointment.
The accommodation on offer benefits from five bedrooms, master with good quality fitted furniture and en suite shower room/w.c., three reception rooms plus conservatory, kitchen, separate utility room and one of the features of note is the large family room, (former double garage), capable of easy re-conversion.
Internally the level of appointment is to a high standard with internal oak doors, coving to most rooms, a mixture of bamboo and oak flooring, upvc double glazed windows and combi gas central heating.
Externally there are show-piece gardens to the front with attractive open aspect.
Ground Floor: -
Entrance Hall - with 1 radiator. Fitted wall light. Good quality oak effect laminate flooring.
Lounge - 3.81m x 5.00m plus bay window (12'6 x 16'5 plus ba - brick chimney breast feature with inglenook style recess, 2 radiators, double french doors to garden.
Reception / Study/ Music Room - 3.20m x 3.20m (10'6 x 10'6 ) - with 1 radiator. French doors to front garden.
Kitchen - 4.06m x 3.18m (13'4 x 10'5 ) - extensive range of fitted wall and floor units with hardwood surfaces and incorporating built in electric oven and gas hob with extractor hood over, feature spotlighting and pelmet lighting, ceramic tiled splash backs, bamboo hardwood flooring. 1 radiator. Archway leading to:-
Conservatory - 4.88m x 2.57m (16' x 8'5 ) - with bamboo flooring, fitted wall lights. 1 radiator. French doors to rear patio garden.
Utility Room - 3.71m x 1.65m (12'2 x 5'5 ) - with sink unit, fitted hardwood work surfaces with base cupboards. Ceramic tiled splash backs, integrated dish washer. Bamboo flooring, 1 radiator. Cupboard enclosing combi gas boiler. Inset ceiling spot-lighting.
Large Family Room - 5.44m x 5.44m (17'10 x 17'10 ) - (FORMERLY DOUBLE GARAGE AND CAPABLE OF EASY RE-CONVERSION). Oak flooring, half panelled interior, 2 double French doors to driveway. 2 electric radiators. Inset ceiling spot-lighting.
Internal Hallway - leading to bedrooms with 2 picture lights, 2 radiators, 2 built in cupboards. Good quality oak effect laminate flooring.
Master Bedroom - 3.45m x 4.19m (11'4 x 13'9 ) - comprehensively fitted with good quality Cavendish robes and dressing unit, 1 radiator. French doors to front garden.
En Suiite Shower Room/W.C. - with white suite comprising corner shower cubicle with mains shower, pedestal wash hand basin, low level toilet unit, laminate flooring, tiled walls, laminate ceiling with inset spotlighting. 1 radiator.
Bedroom 2. - 3.15m x 3.18m (10'4 x 10'5 ) - including fitted robes. 1 radiator.
Bedroom 3. - 3.02m x 2.64m (9'11 x 8'8 ) - plus fitted robes. 1 radiator.
Bedroom 4. - 2.64m x 2.84m (8'8 x 9'4) - plus fitted robes. 1 radiator.
Bedroom 5. - 2.97m x 3.20m (9'9 x 10'6 ) - including fitted robes. 1 radiator, French doors to rear patio area.
Family Bathroom/W.C. - with white suite featuring Jacuzzi bath, pedestal wash hand basin, low level toilet unit, corner shower cubicle with independent electric shower, tiled walls and flooring, 1 radiator. Laminate ceiling with inset spotlighting.
Outside Accommodation: -
Block Paved Double Side Driveway - for off road parking.
Generous Lawned Garden To Front - with 2 decked patio areas plus natural stone patio, attractive open aspect, paths to both sides of property leading to:
Secluded Block Paved Patio Garden -
Tenure: - WE UNDERSTAND THE PROPERTY IS FREEHOLD. HOWEVER, WE ARE NOT QUALIFIED TO VERIFY THE TENURE ON ANY PROPERTY AND YOUR SOLICITOR SHOULD BE CONSULTED REGARDING THIS.
Mortgages - Why not make an appointment to speak with our independent financial advisor who has access to the whole of the market. (your home is at risk if you do not keep up repayments on your mortgage or any other loans secured on it.
Viewing - BY APPOINTMENT WITH OUR ASHINGTON OFFICE (01670) 812145/ashington@rickard.uk.com
File Number - PLEASE QUOTE REFERENCE NO: 4574A
