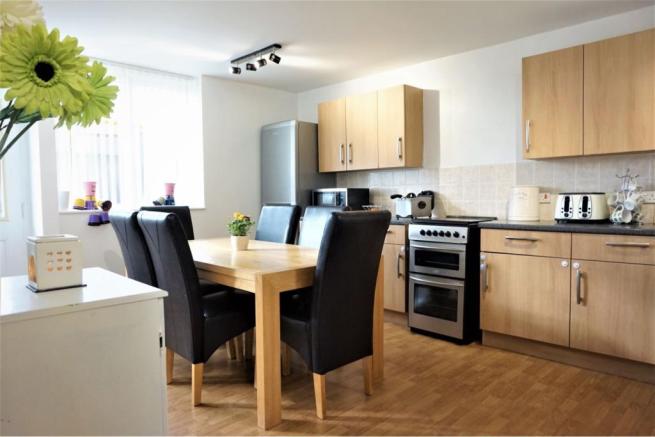
House For Sale £80,000
- Immaculate Three Storey Terraced House
- Living Room, Kitchen / Diner, Five Bedrooms
- Family Bathroom, Downstairs Cloakroom
- Fully Fitted Modern Kitchen & Bathroom
- Gas Central Heating, Double Glazing
- Private & Well Groomed Rear Garden
- Ideal First Purchase For Young Families
- Popular & Convenient Thornaby Location
- Schools, Amenities & Leisure Facilities Nearby
- Easy Access To Transport Links & Road Networks
Full description
Tenure: Freehold
The Property
Immaculately Presented Three Storey Terraced House offers Spacious and Versatile accommodation perfect for a young growing family. In brief the property comprises a living room, kitchen/diner and downstairs cloakroom to the ground floor, two double bedrooms and family bathroom to the first floor and two double bedrooms, single bedroom and a large storage cupboard to the second floor. The second floor storage cupboard and/or fifth bedroom has the potential for conversion to a cloakroom with hand wash basin and WC and/or a family bathroom. Much improved home is in excellent condition and benefits from a CCTV security system, double glazed windows, combination gas central heating, fully fitted kitchen and bathroom, plenty of built in storage to all floors and modern décor throughout. Externally there is a residential carpark and an attractive private rear garden. Stirling Way is well placed in Thornaby with local schools, shops, amenities and leisure facilities nearby. Excellent location for commuters with easy access to public transport links and road networks. SENSIBLE OFFERS AND INTERNAL VIEWINGS INVITED
Entrance Hall
Composite entrance door to front aspect, spacious entrance hall, under stairs storage cupboard, radiator, wood effect laminate flooring.
Living Room
11'10" x 11'06"
Double glazed window to rear aspect, feature fire surround with coal effect electric fire, coving, radiator, wood effect laminate flooring.
Kitchen/Diner
14'10" x 11'08"
Double glazed window to front and rear aspects, fully fitted modern kitchen, contrasting worktops, spaces for freestanding gas cooker, fridge freezer and washing machine, tiled splash back, radiator, wood effect laminate flooring.
Downstairs Cloakroom
7'08" x 2'08"
Double glazed window to front aspect, wall hung hand wash basin, WC, radiator, vinyl flooring.
First Floor Landing
Double glazed window to front aspect, linen cupboard, radiator, carpet flooring.
Bedroom One
14'10" x 11'10"
Double glazed window to rear aspect, two radiators, carpet flooring.
Bedroom Two
8'09" x 8'00"
Double glazed window to rear aspect, radiator, wood effect laminate flooring.
Family Bathroom
8'08" x 5'06"
Double glazed window to front aspect, bath, pedestal wash basin, WC, over bath electric shower, part tiled walls, radiator, laminate tiled flooring.
Second Floor Landing
Double glazed window to front aspect, built in storage cupboard, radiator, carpet flooring.
Bedroom Three
11'11" x 11'10"
Double glazed window to rear aspect, built in storage cupboard, radiator, carpet flooring.
Bedroom Four
11'10" x 8'00"
Double glazed window to rear aspect, built in storage cupboard, radiator, carpet flooring.
Bedroom Five
8'08" x 6'06"
Double glazed window to front aspect, radiator, carpet flooring.
Rear Garden
Well groomed private rear garden, part grassed lawn and part decorative slate, brick built storage shed, outside light, fully fenced, rear access gate.
