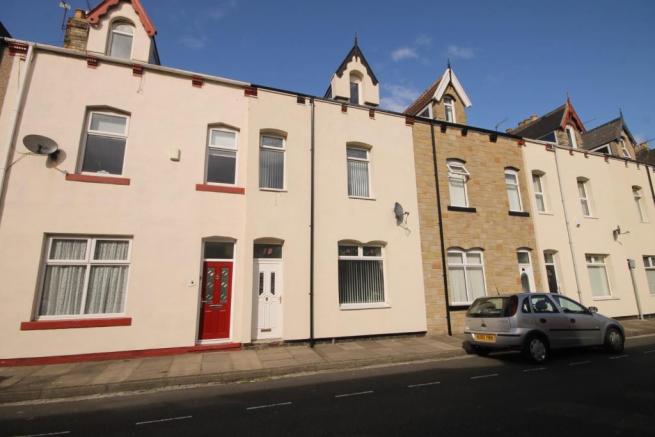
House For Sale £75,000
- Spacious & well proportioned
- Recently improved accommodation
- 2/3 bedroom mid terraced house
- Gas CH & uPVC DG
- 2 reception rooms
- Fitted kitchen
- First floor bathroom with white suite
- Rear yard
Full description
A spacious and well proportioned 2/3 bedroom mid terraced property offering recently improved accommodation spread over three floors, with the benefit of two reception rooms and a first floor bathroom. The home would make an ideal purchase for a variety of buyers including first time buyers and families and further benefits from uPVC double glazing, gas central heating and the recent addition of external rendering. An internal viewing comes recommended to appreciate the space on offer, with the re-worked accommodation briefly comprising: entrance vestibule through to the entrance hall with stairs to the first floor and access to two reception rooms. The front lounge benefitting from a feature fire surround and gas fire, whilst the rear reception room gives access to the kitchen which is fitted with units to base level and includes a built-in oven, hob and extractor. To the first floor is a generous master bedroom, an additional second bedroom/study room and the family bathroom/WC which incorporates a three piece white suite. A closed off staircase from the main landing gives access to a generous third bedroom, whilst externally to the rear of the property is an enclosed yard with gated access.
Ground Floor -
Entrance Vestibule - Accessed via uPVC double glazed entrance door with uPVC double glazed fanlight above, fitted with modern laminate flooring, high coving to ceiling, door to entrance hall with glazed insert and etched glass fanlight above.
Entrance Hall - Fitted with modern laminate flooring, stairs to the first floor with newel post and newly fitted carpet, coving to ceiling, feature archway, single radiator.
Lounge - 4.04m x 3.51m (13'3 x 11'6) - A good sized family lounge with uPVC double glazed window to the front aspect, attractive feature fire surround with 'marble' style back and base, inset brass 'coal' effect gas fire, modern laminate flooring, dado rail, picture rail, double radiator.
Rear Reception Room - 4.04m x 3.63m (13'3 x 11'11) - Ideally situated off the kitchen whilst incorporating double doors into the lounge, uPVC double glazed window to the rear aspect, modern laminate flooring, useful under stairs storage cupboard, double radiator.
Kitchen - 4.65m x 2.16m (15'3 x 7'1) - Fitted with a range of units to base level with complementing roll-top work surfaces in an 'L' shaped layout incorporating an inset one and a half bowl single drainer stainless steel sink unit with mixer tap, built-in electric oven with four ring gas hob above and illuminated three speed 'chimney' style extractor hood over, brushed stainless steel splashback, recess for washing machine, space for free standing fridge/freezer, 'laminate' effect vinyl flooring, wall mounted gas central heating boiler, two uPVC double glazed windows to the side aspect, uPVC double glazed door to the rear yard, convector radiator.
First Floor -
Half Landing - uPVC double glazed window to the rear aspect, fitted carpet, stairs to main landing.
Main Landing - Newly fitted carpet, closed off staircase giving access to the second floor.
Bedroom 1 - 3.81m x 5.18m (12'6 x 17') - A generous sized master bedroom with two uPVC double glazed windows offering a good degree of natural light, newly fitted carpet, convector radiator, useful under stairs storage cupboard.
Bedroom 2/Study Room - 2.13m x 2.18m (7' x 7'2) - Fitted carpet, single radiator.
Bathroom - 3.25m x 1.40m (10'8 x 4'7) - Fitted with a three piece white suite comprising: panelled bath with chrome dual taps and shower attachment, pedestal wash hand basin with chrome dual taps, low level WC, tiling to splashback, 'tile' effect vinyl flooring, uPVC double glazed window to the rear aspect, single radiator.
Second Floor -
Bedroom 3 - 5.41m excl dormer window x 4.83m (17'9 excl dormer - An extremely generous third bedroom with uPVC double glazed 'dormer' style window to the front aspect, 'Velux' style window to the rear aspect, fitted carpet, single radiator.
Outside - The property features an enclosed yard to the rear with gated access.
Houses For Sale Houghton Street
Houses For Sale Holt Street
Houses For Sale Westmoreland Street
Houses For Sale Elwick Road
Houses For Sale Colwyn Road
Houses For Sale Kilwick Street
Houses For Sale Moyne Gardens
Houses For Sale Waldon Street
Houses For Sale York Road
Houses For Sale Lister Street
Houses For Sale Southburn Terrace
Houses For Sale Stockton Road
