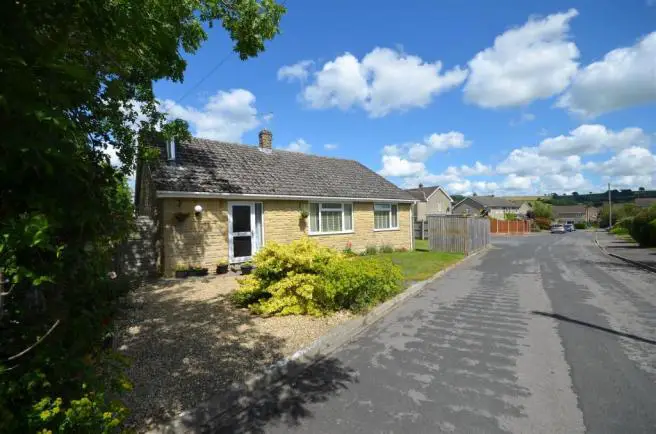
House For Sale £340,000
- Detached Bungalow
- Three Good Sized Bedrooms
- Two Reception Rooms
- Fabulous Kitchen/Dining Room
- Good Sized Gardens
- Garage and Generous Parking
- Sought After Village
- Energy Efficiency Rating F
Full description
**VENDOR SUITED**ACTIVE VILLAGE**TRAIN STATION***VILLAGE SHOP***VILLAGE PUB***HIGHLY RATED PRIMARY SCHOOL***- Occupying a good sized corner plot and just a short walk to the centre of this popular and sought after village is this delightful detached bungalow, which has recently been re-configured and updated to provide contemporary open plan living space that would meet a great many potential buyers' needs. The village boasts a general store with post office, public house, primary school and Norman church and has a great community atmosphere with plenty of clubs from cricket to mothers and toddler groups plus a host of other activities centred around the village hall and recreation grounds. The village also benefits from a train station and is on a regular bus service to Yeovil and Sherbonre. Our sellers have owned the property for the last six and half years during this time they have invested time and energy in creating a wonderful family home. A new gas fired central heating boiler has been installed, as well as new bathroom suite and kitchen units. Viewing is imperative to really appreciate this home and the location.
Accommodation -
Inside -
Kitchen/Dining Room - 8.53m x 2.97m'' (28' x 9'9'') - Glazed front door with full height window to one side opens into a fabulous combined kitchen and dining room. Two windows with tiled sills to the side aspect and window into the garden room. Recessed ceiling lights. Radiator. Power and television points. Wood effect vinyl flooring. Wood burner seated on a stone hearth. Kitchen area fitted with a range of soft closing country style kitchen units consisting of floor cupboards, drawer unit with deep pan and cutlery drawers and eye level units. Generous amount of solid wood work surfaces. Part tiled walls. One and half stainless steel sink and drainer with swan neck mixer tap. Integrated dishwasher. Space and plumbing for a washing machine. Space for fridge/freezer. Range style cooker with hood over included. White panelled doors to the sitting room and inner hallway and glazed door to the:-
Garden Room - 2.74m x 3.05m (9' x 10') - Window to the rear and French doors opening to the side garden. Wall lights. Radiator. Power points. Laminate flooring.
Inner Hall - Ceiling light. Access to the loft space housing the gas (tanked) fired central heating boiler. Central heating thermostat and programmer. Radiator. Power point. Sliding door to good sized storage cupboard with shelf and hanging rail. Airing cupboard housing the hot water cylinder and fitted with slatted shelves. White panelled doors to the bedrooms, bathroom and to the:-
Sitting Room - 3.68m'' x 4.80m'' (12'1'' x 15'9'') - Plus recess - Window with view of the garden to the front. Ceiling light. Radiator. Power, telephone and television points.
Master Bedroom - 4.67m'' x 2.95m'' (15'4'' x 9'8'') - Plus doorway - Window with view over the front garden. Ceiling light. Radiator. Power points. Television connection.
Bedroom Two - 3.78m'' x 3.56m'' (12'5'' x 11'8'') - Window to the rear with outlook over the seating area. Ceiling light. Radiator. Power and television points.
Bedroom Three - 2.54m'' x 2.54m'' (8'4'' x 8'4'') - Window overlooking the gravelled seating area. Ceiling light. Power points.
Bathroom - Obscured glazed window to the rear elevation. Recessed ceiling lights. Extractor fan. Shaver socket. Chrome heated towel rail. Tiled walls. Modern suite consisting of bath with mixer tap and electric shower over and wood panelled side, vanity style oblong shaped wash hand basin with mono tap and low level WC with economy flush facility. Laminate flooring.
Outside -
Garage - 5.11m'' x 2.59m'' (16'9'' x 8'6'') - A good sized single garage with up and over door. Light and power. Personal door opening to the side.
Gardens - The property is approached via a path leading to the front door. To one side there is a gravelled area - ideal for additional parking, whilst to the other side there is a lawn plus shrub and flower beds. A gate to one side opens to an area for garden storage and to the other side of the bungalow there is another gate opening to the main body of the garden, which lies to the side of the property and is mainly laid to lawn with a paved seating area adjoining the side of the bungalow. The gas tank is concealed behind trellis fencing. A gate opens to more garden, which has been gravelled and provides further parking, a seating area and has two timber garden sheds and access to the garage. Double gates open to the drive where there is parking for two cars in front of the gates and garage. The property occupies a good sized, private and sunny plot.
Directions -
From The Gillingham Office - Leave Gillngham via Newbury heading towards Sturminster Newton. At the crossroads in East Stour turn right onto the A30 heading towards Sherborne. At Sherborne head towards Yeovil. At the second set of traffic lights turn left towards Dorchester onto Horsecastles Lane. At the junction turn right to Dorchester and proceed up the hill. Take the next turning right - signposted to Yetminster and Thornford. On arriving in Thornford take the second turning right into The Waldrons. The property is at the top on the corner.
Houses For Sale The Waldrons
Houses For Sale Gifle View
Houses For Sale Glebe Close
Houses For Sale Grange Park
Houses For Sale Church Road
Houses For Sale Pound Road
Houses For Sale The Drove
Houses For Sale Blacksmith's Lane
Houses For Sale Blackbirds
Houses For Sale Bembury Lane
Houses For Sale Boot Lane
