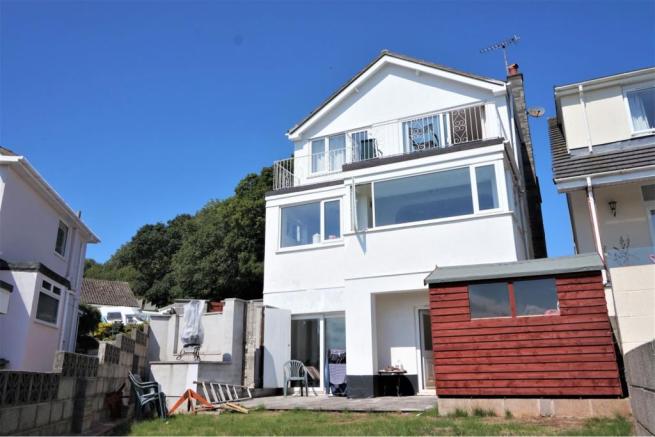
House For Sale £340,000
- Beautiful Sea Views
- Three/Four Bedrooms
- Two Bathrooms & Cloakroom
- 31Ft Lounge/Diner
- Garden With Sea Views
- Double Glazed
- Central Heating
- Lower Ground Floor Apartment
- Detached House
- Terrace With Sea Views From Bedrooms One & Three
Full description
Tenure: Freehold
The Property
This superb three/four bedroom detached family house has excellent versatility with a lower ground floor apartment with its own direct access, luxury bathroom, 12ft kitchen and studio room with doors to the garden. The main accommodation is well presented with a 31ft lounge/diner with beautiful sea views from the dining area. Equal views from the modern kitchen with entrance to the garden. To the first floor are three bedrooms. Bedrooms one and three benefit from direct access to the large terrace with stunning sea views across the bay. The home further benefits from a modern bathroom and downstairs cloakroom.
Parking is to the front on the driveway.
A fabulous home for those who are looking for a home with a separate living environment. *** More photographs to follow ***
Entrance Hall
Double glazed doors with double glazed leaded light windows open into the entrance hall. Spacious hall with staircase to the first floor landing. Door leading to the lower ground floor. Further doors to the Cloakroom and the lounge/diner.
Cloak Room
Modern cloakroom. Opaque double glazed window to the side aspect. Wash hand basin with tiled splash backs. Low level W.C. Tiled flooring.
Lounge/Dining Room
31'7 x 10'4
Lounge
Three double glazed double windows to the front and side aspects. Feature focal point fire place with surround and hearth. Treated wooden floor boards. Large wide archway opens to the dining area.
Dining Area
Wide double glazed window to the panoramic sea views with further views of Paignton and Brixham. Radiator. Two wall light points. Entrance to the kitchen.
Kitchen
12'1 x 6'9
Double glazed double aspect windows to the side and rear aspect providing panoramic sea views with views to Paignton and Brixham. Double glazed door to the side aspect which also leads to the driveway. Range of fitted wall and base units with roll edge work surfaces over. Inset five ring hob with hood over and built in oven and grill. Inset sink drainer unit with mixer tap over. Dishwasher and fridge freezer.
First Floor Landing
Double glazed window to the side aspect. Loft hatch. Built in storage cupboard. Radiator. Doors to bedroom one, two and three. Door to bathroom.
Bedroom One
12'7 x 10'6
Double glazed sliding doors open to the terrace. providing a spacious relaxation area with superb sea views. The Balcony is the width of the property and shared with the third bedroom. Radiator.
Bedroom Two
12'10 x 10'10
Double glazed double aspect windows. Double doors to the built in wardrobes. Radiator.
Bedroom Three
9'4 x 7'9
Double glazed window and double glazed door to the Rear terrace with superb sea views. Radiator.
Bathroom
Opaque double glazed window. Walk in corner curved shower cubicle. Contemporary wash hand basin set to vanity storage unit with low level W.C with concealed cistern. Wall mounted heated ladder towel rail.
Lower Ground Floor
The lower ground floor provides a self contained studio style apartment with direct garden access. This floor is comprised of a modern and contemporary Bathroom, 16ft kitchen/utility room and studio room both with direct garden access. This allows private access through the side gate from the driveway and front garden.
Inner Hall
From the entrance hall of the main accommodation a staircase leads down to the inner hallway. Radiator and doors to the Studio room, bathroom and kitchen/utility room.
Bedroom Four/Studio
12'2 x 10'10
Double glazed sliding doors to the rear garden and patio. Double glazed window to the side aspect. Radiator. An ideal studio apartment room.
Apartment Kitchen
16'4 x 6'6
Double glazed window and double glazed door to the rear garden and patio. Fitted base units. Inset stainless steal sink drainer unit. Spaces for cooker and fridge freezer. Wide opening to the utility area.
Utility Area
Utility area provides space and plumbing for a washing machine with space for a further appliance. Wall mounted combination boiler.
Apartment Bathroom
A modern and contemporary bathroom with panel enclosed curved shower bath with splash screen door. Mixer tap with shower system over. Tiled splash back wall areas. Wash hand basin with mixer tap over set to a vanity storage unit with a low level W.C with concealed cistern. Wall mounted heated ladder towel rail. Wall mounted mirror with light. Tiled wall areas.
Rear Garden
From the rear of the property is a paved patio area accessed from the lower ground floor studio and kitchen. This receives shelter from the main accommodation above. From the garden you enjoy fabulous sea views. To the side is a timber gate which leads to the front driveway and garden. This also leads to the kitchen entrance via a short staircase.
Front Garden
Partly laid to lawn to with a pathway to the main front entrance. Pathway leads along to the kitchen entrance. The remainder is a concreted driveway enclosed by low level wall with slate tops. Door to the garden.
Houses For Sale Sharpitor Close
Houses For Sale Dolphin Court Road
Houses For Sale Green Park Road
Houses For Sale Windmill Lane
Houses For Sale Longmead Road
Houses For Sale Windmill Road
Houses For Sale Manaton Tor Road
Houses For Sale Mariners Way
Houses For Sale Kestor Drive
