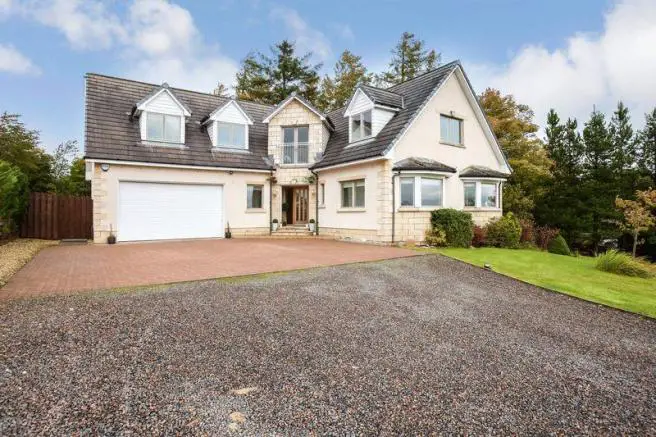
House For Sale £349,000
- Executive Villa
- Three Public Rooms
- Five Bedrooms
- Three Ensuite Shower Rooms
- Generous Front and Rear
- Open Country Views
Full description
Beautifully presented and deceptively spacious, five bedroom family home situated in an elevated position within the rural hamlet of Ravenstruther, offering commanding views over the surrounding countryside towards Tinto Hill in the distance.Built in 2007 this impressive, 286m2, executive villa offers potential buyers flexible accommodation over two levels. The sweeping lantern lit driveway accessed via controlled entry gates creates an immediately impressive approach to the house, leading to a parking area which provides ample parking for several vehicles and gives access to the double garage.
The home is entered from the front through an entrance vestibule into a spacious and welcoming entrance hallway with W.C and feature central staircase leading to the first floor. To the right are three well-proportioned public rooms comprising; spacious lounge, sitting room with bay windows which make the most of panoramic views and dining room. The kitchen is again generous in size with a pantry, good range of modern base and wall mounted storage and integrated appliances. Patio doors offer access to the rear garden. Off the kitchen is a useful utility room which provides additional laundry, storage facilities and a further WC. The ground floor is completed by a study and spacious double bedroom with en-suite shower room and walk-in wardrobe. On the first floor there are four spacious double bedrooms, all with built in wardrobes, two of which have ensuite facilities which wrap around a gallery with Juliette Balcony and patio doors.
Externally the property has generous gardens to the front and rear, with the latter being predominantly laid to lawn with an area of raised decking all bound by a timber fence.
EPC Rating D
Living Room
20' 8'' x 14' 1'' (6.30m x 4.30m)
TV Room
13' 9'' x 12' 2'' (4.20m x 3.70m)
Kitchen
15' 5'' x 14' 1'' (4.70m x 4.30m)
Dining Room
14' 1'' x 13' 9'' (4.30m x 4.20m)
Bedroom
14' 9'' x 14' 1'' (4.50m x 4.30m)
Ensuite
8' 2'' x 5' 11'' (2.50m x 1.80m)
Media Room
10' 10'' x 8' 6'' (3.30m x 2.60m)
Utility Room
7' 7'' x 7' 3'' (2.30m x 2.20m)
WC
6' 7'' x 3' 7'' (2.0m x 1.1m)
Garage
19' 8'' x 17' 9'' (6.00m x 5.4m)
Bedroom 2
20' 0'' x 19' 4'' (6.10m x 5.90m)
Ensuite 2
9' 2'' x 5' 7'' (2.80m x 1.70m)
Bathroom
9' 10'' x 9' 2'' (3.00m x 2.80m)
Bedroom 3
16' 1'' x 12' 10'' (4.90m x 3.90m)
Bedroom 5
14' 5'' x 12' 2'' (4.40m x 3.70m)
Ensuite 3
9' 10'' x 5' 3'' (3.00m x 1.60m)
