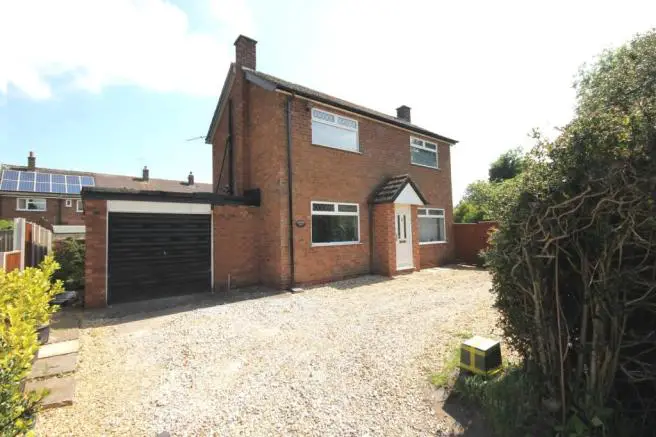
House For Sale £325,000
Full description
A beautifully presented detached property situated in approximately half an acre plot which has been refurbished and maintained and now provides light, spacious and flexible living accommodation. Particular mention must be made of the recently refitted kitchen with granite work surfaces leading through to the conservatory as well as offering opportunity to remodel/extend due to the size and nature of the plot (subject to relevant permissions). Located in the heart of the picturesque village of Plumley, the property is close to local amenities whilst being ideally positioned for all major network links to the Northwest and beyond. Approached over a double width gravel driveway leading to the garage and front entrance, flanked by well stocked borders with mature shrubs and foliage. The gardens are laid to lawn in the main with a range of mature trees, fully enclosed by well established hedging giving a high degree of privacy. A flagged patio area accessed off the sitting room and kitchen provides ideal opportunity for alfresco dining and enjoying the sunny aspect.
Directions
From Knutsford, proceed along the A50 Toft Road towards Holmes Chapel eventually turning right onto Middlewich Road (B5081) signposted Lower Peover. Follow this road along into Smithy Green and turn right onto Plumley Moor Road, signposted Plumley. Pass the Plantation Nursery and The Golden Pheasant. Then take the left turn into Trouthall Lane where the property will soon be seen.
Hallway
uPVC front door. Ceiling light point. Staircase to first floor.
Living Room
uPVC leaded double glazed window to front aspect and two uPVC double glazed tall windows to side aspect. Ceiling light point. Two wall light points. Feature Gas fireplace with feature surround on large tile hearth. Radiator.
Conservatory
uPVC double glazing to three aspects incorporating French doors to the rear garden.
Breakfast Kitchen
Fitted with a range of wooden units comprising cupboards and drawers with granite work surfaces over and matching wall and display units. Belfast sink unit with mixer tap. Space for oven, fridge/freezer, dishwasher and washing machine. Two uPVC double glazed windows to rear elevation. Radiator. Ceiling light points. Wood effect flooring.
Landing
uPVC double glazed window to rear. Ceiling light point. Radiator.
Bedroom 1
Ceiling light point. Fitted wardrobe. uPVC double glazed leaded windows to front and side. Radiator.
Bedroom 2
Ceiling light point. Fitted wardrobe. uPVC double glazed leaded window to front. Radiator.
Bathroom
Fitted with a white suite comprising panelled bath with mixer tap with hand attachment, shower fitment over and glazed screen. Low level WC. Vanity wash hand basin with cupboard under. Radiator. Ceiling light point. Opaque uPVC double glazed window to rear. Radiator.
External
Approached over a double width gravel driveway leading to the garage and front entrance, flanked by well stocked borders and with mature shrubs and foliage. The gardens are laid to lawn in the main with a range of mature trees and fully enclosed by well established hedging giving a high degree of privacy. A flagged patio area accessed off the sitting room and kitchen provides ideal opportunity for alfresco dining and enjoying the sunny aspect.
Garage
