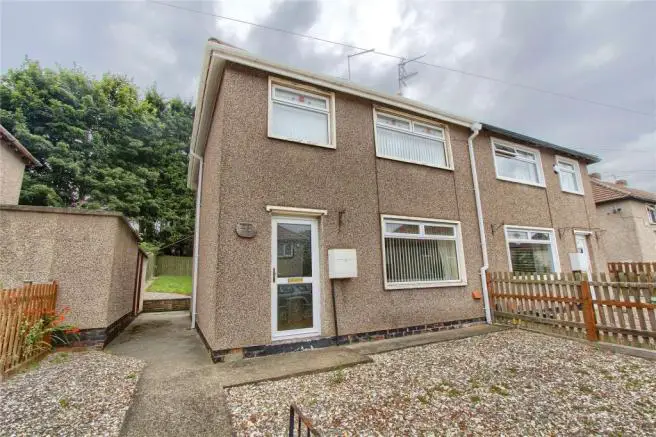
House For Sale £79,950
- Sensibly Priced Three Bedroom Semi Detached in Cul-De-Sac Surroundings
- Would Perfectly Suit A First Time Buyer or Young Family
- Good Size Southerly Facing Rear Garden
- Lounge with Living Flame Gas Fire
- Kitchen/Diner with Modern Style Units
- UPVC Double Glazing & Central Heating with Combi Boiler
- Book Your Viewing: Call us 9am - 9pm Monday to Friday, 9:30am - 5pm Saturday or 10am - 4pm Sunday
Full description
Of particular interest to first time buyers and young families, this well cared for, neat and tidy semi-detached house with three bedrooms and no onward chain merits a few moments of your time for a viewing.
Comprising entrance hall, lounge with living flame gas fire and open plan kitchen/diner. The first floor has three bedrooms and bathroom. Outside, there is a good size southerly facing rear garden.
Other features include UPVC double glazing and central heating with a combi boiler.
GROUND FLOOR
Entrance Hall
UPVC double glazed entrance door, staircase to the first floor with cupboard below, woodgrain effect laminate flooring, radiator and opening into …………
Lounge
4.1m into depth of alcove x 3.63m - 13'5 into depth of alcove x 11'11. Inset chrome living flame gas fire with an attractive marble style surround. Woodgrain effect laminate flooring and radiator.
Kitchen Diner
5.64m x 2.8m
White modern style wall, drawer and floor cupboards, roll top work surfaces with tiled splash back, built-in electric oven and four ring electric hob with extractor hood over. Space for fridge freezer, washing machine and dryer. Tiled floor, radiator, UPVC double glazed side access door and double-glazed patio door opening onto the rear garden.
FIRST FLOOR
Landing
Built-in cupboard housing Worcester gas fired combination boiler. Access to loft space.
Bedroom One
3.66m x 3m
Built-in wardrobe and radiator.
Bedroom Two
3.25m x 2.87m
Built-in wardrobe and radiator.
Bedroom Three
2.6m x 2.6m
With radiator.
Bathroom
With a three-piece suite comprising panelled bath, pedestal wash hand basin, low level WC, tiled walls and radiator.
EXTERNALLY
Gardens
There is an easy to manage front garden. Side access leads to a good size close board fence enclosed rear garden with concrete patio and stone retaining wall, steps leading up to a lawn with stone chipping border and there are two useful brick garden stores.
AGENTS REF:
IM/LS/RED170677/090818
Book Your Viewing
Call us 9am – 9pm Monday to Friday, 9:30am – 5pm Saturday or 10am – 4pm Sunday.
