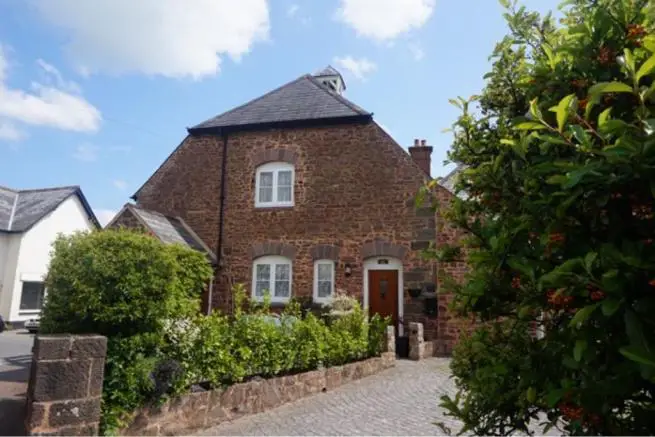
House For Sale £379,500
- Grade 2 Listed Property
- Semi-Detached House
- Three Double Bedrooms
- Three Luxury Bathrooms
- 32Ft Lounge/Dining & Entertaining Room
- Central Heating
- Modern And Contemporary Kitchen/Breakfast Room
- Large Loft
- Two Parking Spaces
Full description
Tenure: Freehold
The Property
*** STAMP DUTY PAID ***
Three DOUBLE Bedrooms and three luxury bathrooms. A beautiful, bespoke and unique property that photographs simply cannot reflect the true internal benefits on offer. This beautiful family home has been designed and crafted and named by the current owners and is the first owner occupiers bringing the home to the market place. This distinctive and historic home has been given a superb fusion of 21st century living within. Offering a 32ft lounge dining and entertaining space complimented by the kitchen breakfast room with an abundance of storage and work surfaces and integrated appliances. Three double bedrooms upstairs stunning en-suites to the master and guest bedrooms and an equally stunning family bathroom. The loft provides an opportunity of further living space following the correct planning application. The home also has two parking spaces. To view this special and unique home simply log into purplebricks.com or the brochure link on Rightmove 24 hours per day 7 days per week and select your preferred time.
Local Area
Silverton has an excellent range of local amenities which include schools and local shops. Further services include a Doctors surgery and Pharmacy. This highly sought after historic village lies conveniently for easy access to the more extensive services of the cathedral city of Exeter, accessible by either bus or car along the A396 Exe Valley road, approximately 15 minutes drive.
Entrance
Period style feature front door to entrance lobby. Inner door opens into the main living accommodation.
Lounge/Dining Room
32' x 23'10
A beautifully designed and maintained Lounge/dining and entertaining room. From the entrance lobby the entrance to the lounge leads to a cloakroom followed by a storage cupboard which then opens into the main living/dining area. Double aspect windows and Feature focal point fire place with gas effect burner. Staircase to the first floor with under stairs storage area. Three Radiators. The dining area has a solid oak floor.
Kitchen / Breakfast
15' x 14'2
Double aspect room. Extensive range of modern and contemporary Oak wall and base units with ample work surfaces to four sides. Inset one and a half bowl ceramic sink drainer unit with mixer tap over. Space for range cooker. Breakfast bar area. Integrated dishwasher, fridge and two freezers. Radiator. Natural slate flooring continuing to the utility area.
Utility Area
Oak wall units and work surface. Space and plumbing for washing machine and dryer. Natural slate flooring. Door to outside area.
Downstairs Cloakroom
Window to front aspect. Period style low level W.C. Wash hand basin. Solid oak flooring
First Floor Landing
Window to side aspect. Loft hatch. Radiator. Doors to all bedrooms and bathroom.
Master Bedroom
15'3 x 14'1
Elegant Double aspect room. Radiator. Door to study/dressing room. Door to En-suite.
En-suite
8'2 x 8'5
Beautifully presented bathroom with window to side aspect. Period style suite of a Victorian style bath with centre mixer tap with shower attachment and cradle over. Walk in corner thermostat corner shower. Pedestal wash hand basin. Low level W.C. Wall mounted period style heated towel rail radiator.
way.
Guest Room
15'3 x 11'5
Double aspect room with radiator and recess area ideal for wardrobe storage. Door to En-suite
En-suite Shower Room
8'4 x 6'9
Window to side aspect. Period style suite of a large walk in corner thermostat shower cubicle. Pedestal wash hand basin. Low Level W.C. Period style heated towel rail radiator.
Bedroom Three
11'7 x 11'7
Two Double glazed velux windows to side aspect. Radiator.
Bathroom
8'2 x 6'10
Window to side aspect. Period Style suite with Whirl pool shower bath with splash screen door and thermostat shower. Low level W.C. Pedestal wash hand basin. Wall mounted heated towel rail radiator.
Loft
35ft x 17ft
approximate measurements. An ideal hobby room and could be used for additional living space subject to planning.
Front Garden
Landscaped low maintenance garden with granite cobbles and boarder hedging, providing seating and entertaining area for enjoying the sunshine. Accessed via the Utility area from the kitchen/breakfast room and the front entrance.
Parking
Two allocated parking spaces.
