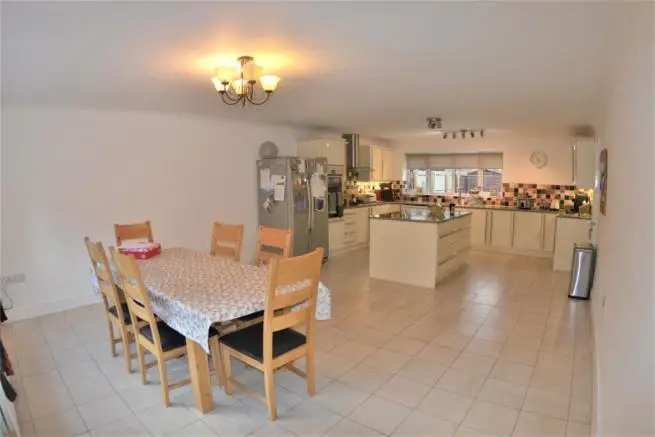
House For Sale £400,000
Full description
Acorn are pleased to offer to the market this fabulous spacious and substantial family home, in quiet location of Hartburn, Stockton on Tees.
Greens Valley Drive is a beautiful road in Hartburn, Stockton on Tees, made up of similar sized detached properties. The property is located towards the end of the road in a lovely quiet location.
Internal inspection of this spacious and well presented six bedroomed detached property is highly recommended.
EPC Rating : C
The property briefly comprises of the following :-
Ground Floor :- Separate entrance to the front into ground floor annex, comprising of reception room, 2 bedrooms, fully fitted kitchen and shower room. Large under stairs cupboard and door leading directly into integrated double garage with electrically controlled door. The ground floor is heating through its own heating system. Stairs to
First Floor:- Large kitchen diner with a range of modern units, integrated appliances and preparation island, 2 spacious reception rooms, cloakroom with separate area for coats etc, utility room with door leading to rear garden. To the front of the property, external stairs to entrance door. Stairs to
Second floor :- 4 large double bedrooms, including master bedroom with its own en suite bathroom with bath, separate shower double sinks in wooden vanity units and family bathroom.
Externally, the rear garden benefits from decking area and lawn with mature borders. To the front of the property extensive block paved driveway for numerous vehicles. .
Ground Floor
Lounge
20' 1" x 14' 8"
with tiled floor, double glazed window to front elevation, UPV door to side elevation
Bedroom 1
13' 1" x 9' 4"
with tiled floor
Bedroom 2
12' 11" x 12' 1"
with tiled floor, double glazed window to rear elevation)
Utility Room
6' 5" x 4' 10"
with tiled floor
Kitchen
11' 2" x 8' 6"
Fitted with a range of base units, stainless steel sink, integrated oven and hob
Shower Room
8' 6" x 4' 9"
Tiled floor, separate shower cubicle, sink and low level WC
Door leading to double garage, with electronic door also housing boiler which runs the ground floor only
First Floor
Kitchen
26' 4" x 15' 10"
Fitted with a range of modern wall and base units and matching preparation island, tiled floor, double glazed windows to both front and rear elevations
Lounge
20' 1" x 14' 10"
Double glazed windows to side and front elevation
Family Room
16' 10" x 12' 11"
Double glazed window to rear elevation
Utility Room
wall units and worktops, UPVC back to rear elevation leading to rear garden
Cloakroom
Tiled walls and floor, sink and low level WC, area for coats etc
Second Floor
Master Bedroom
20'.02" (17'.01 at alcove) x 14'.09
Double glazed windows to front and side elevation
Master En-Suite
13' 4" x 8' 10"
Tiled floor and walls, bath, separate shower unit, low level WC, double sinks in wooden vanity unit
Bedroom 2
13'0" x 13'.02"
Double glazed window to front elevation, built in wardrobes
Bedroom 3
12' 9" x 10' 4"
Double glazed window to rear elevation, built in wardrobes
Bedroom 4
12'09" x 12'06"
Double glazed window to rear elevation
Family Bathroom
12' 1" x 6' 6"
Tiled floor, tiled walls, bath, sink, low level WC, separate shower unit
The property is finished to a high standard and early viewing is highly recommended.