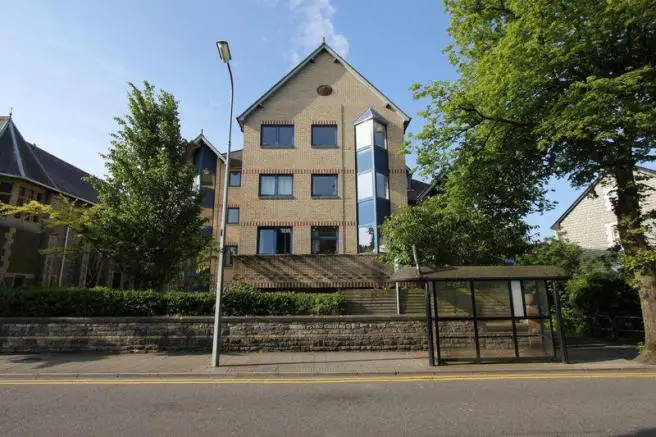
House For Sale £92,950
- First floor retirement flat
- 1 bedroom
- Good condition
- Electric stoarge radiators
- Double glazing
- Emergency pull cords
- Lift to all floors
- Resients car parking area
- Conveniennt location for amenities
- Communal lounge
Full description
An excellent one bedroom first floor retirement flat conveniently situated for Penarth town centre and public transport. Open living room / kitchen with a southerly aspect, double bedroom and bathroom. House manager during working hours. Communal lounge and parking. No chain. EPC: B.
Ground Floor
Communal Hall
Residents letter boxes. Staircase and lift to all floors. Access to residents lounge and laundry room and managers office.
Accommodation
Entrance Hall
Fitted carpet. Spacious airing cupboard with hot water tank and shelving. Power points. Door entry and emergency pull cord.
Bathroom/Toilet
9' 8'' x 8' 5'' max (2.94m x 2.56m max)
White suite comprising panelled bath and shower with tiling around the bath, low level w.c., pedestal wash hand basin with mirror and shaver point/light. Two double glazed windows with fitted roller blinds. Vinyl flooring. Electric heater. Emergency pull cord.
Bedroom
13' 4'' x 9' 11'' (4.06m x 3.02m)
Fitted carpet. Coved ceiling. Double glazed window with fitted vertical blinds. Power points. Telephone point. Electric wall heater. Emergency pull cord.
Lounge/Kitchen
16' 0'' x 13' 0'' approx (4.87m x 3.96m approx)
Fitted carpet. Double glazed window with fitted roller blind plus further V shaped double glazed window with fitted Venetian blinds both with a southerly aspect. Emergency pull cord. Electric storage heater. Coved ceiling. TV point. Telephone point. The lounge opens on to the kitchen area with a range of base units, formica worktops and wall cupboards. Space for two under counter appliances and plumbing for a washing machine. Single drainer stainless steel sink unit. Built-in four burner ceramic hob with extractor and oven below. Part tiled walls. Emergency pull cord. Vinyl flooring.
Outside
Communal landscaped gardens with a small patio area with a southerly aspect and a residents car parking area.
Additional Information
Tenure
We are informed by the vendor that the property is leasehold, 125 years from 2002.
Service Charge
We are informed that the Service Charge for this property us £2,601.80 per annum for the year 2018/2019. This includes building insurance, water rates, managers costs, servicing of the lift, the alarm system and maintenance of the communal areas.
Council Tax Band
The Council Tax band for this property is C, which equates to £1,322.83 for the year 2018/2019.
Approximate Gross Internal Area
473 sq ft / 43 sq m.
Houses For Sale Victoria Avenue
Houses For Sale Woodland Drive
Houses For Sale Grove Terrace
Houses For Sale Cwrt-Y-Vil Road
Houses For Sale Station Approach
Houses For Sale Victoria Road
Houses For Sale Victoria Square
Houses For Sale Stanwell Road
Houses For Sale Station Road
Houses For Sale Woodland Place
Houses For Sale Westbourne Road
Houses For Sale Woodland Drive
Houses For Sale Grove Terrace
Houses For Sale Cwrt-Y-Vil Road
Houses For Sale Station Approach
Houses For Sale Victoria Road
Houses For Sale Victoria Square
Houses For Sale Stanwell Road
Houses For Sale Station Road
Houses For Sale Woodland Place
Houses For Sale Westbourne Road
