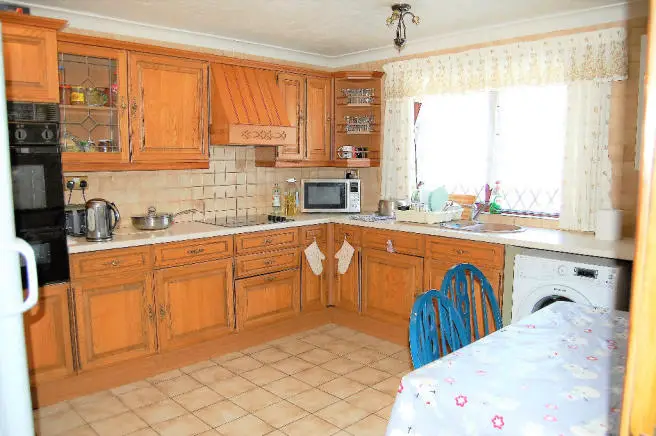
House For Sale £460,000
- Mid Terrace
- Four Bedrooms
- Lounge
- Kitchen
- Conservatory
- Bathroom
- Garden
- Close to Amenities
- Close to Woodford Central Line
- Must be Seen
Full description
Tenure: Freehold
We are pleased to present this four bedroom mid terrace family home which is located within easy walking distance to Woodford central line and local amenities. The property has been extended to the loft giving the property a fourth bedroom and offers a large kitchen/diner, lounge and conservatory all to the ground floor, two double bedrooms, one single bedroom and bathroom to the first floor and a further double bedroom to the second floor. Rear garden is fully paved with a brick built storage shed and rear access. Viewing is advised to fully appreciate this property.
Accommodation
With approximate measurements.
Entrance
Via porch with tiled floor and door leading to:
Hall
Stairs leading to first floor accommodation with storage beneath, wood effect flooring, dado rail, cornice coving, storage cupboard, radiator, doors leading to:
Kitchen/Diner (11' 02" x 12' 07") or (3.40m x 3.84m)
Double glazed window to front aspect, range of matching eye and base level units with work tops, one and a half sink drainer with mixer tap, ceramic hob with extractor fan above, eye level electric oven, space for fridge/freezer, plumbing for washing machine, part tiled walls, dado rail, cornice coving, tiled floor, radiator, combi boiler.
Lounge (17' 05" x 10' 03") or (5.31m x 3.12m)
Double glazed window and door to rear aspect leading to conservatory, wood effect flooring, cornice coving, television point, radiator.
Conservatory (14' 10" x 8' 04") or (4.52m x 2.54m)
Double glazed windows to side and rear aspect, french doors to rear aspect leading to garden, tiled floor, wall light.
Landing
Stairs to second floor accommodation, carpet to landing and stairs, storage cupboard, dado rail, cornice coving, ceiling rose, radiator, doors leading to:
Bedroom 1 (14' 06" x 9' 06") or (4.42m x 2.90m)
Double glazed window to rear aspect, fitted wardrobes to one wall, carpet to floor, cornice coving, ceiling rose, radiator.
Bedroom 3 (10' 0" x 8' 07") or (3.05m x 2.62m)
Double glazed window to front aspect, carpet to floor, cornice coving, ceiling rose, radiator.
Bedroom 4 (7' 09" x 6' 07") or (2.36m x 2.01m)
Double glazed window to rear aspect, fitted wardrobe to one wall, carpet to floor, radiator
Bathroom
Obscure double glazed window to front aspect, fully tiled shower cubicle with mains shower, wash hand basin with taps and pedestal, low flush w.c., fully tiled walls, downlight, cornice coving, tiled floor, radiator.
Second Floor Landing
Velux window to rear aspect, carpet to floor and stairs, door leading to:
Bedroom 2 (15' 08" x 12' 06") or (4.78m x 3.81m)
Velux window to rear aspect, carpet to floor, storage to eves, radiator.
Exterior
Rear garden is approximately 30 ft, paved throughout, outside sink, brick built storage shed, rear access.
EPC
Rating D.
Houses For Sale Ribble Close
Houses For Sale Bowland Road
Houses For Sale Hope Close
Houses For Sale Avenue Road
Houses For Sale Ewanrigg Terrace
Houses For Sale Frankland Close
Houses For Sale West Grove
Houses For Sale Globe Road
Houses For Sale Snakes Lane East
Houses For Sale Prospect Road
