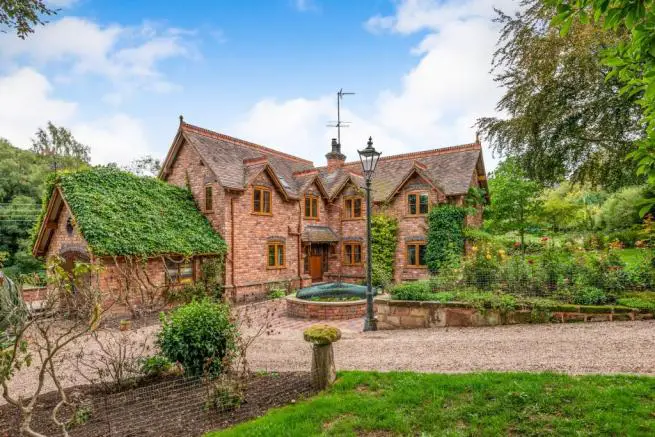
House For Sale £900,000
Full description
The historic county town of Stafford is a short drive away and offers a wide range of excellent amenities and facilities for a family and good commuter links via the M6 motorway and Stafford Railway Station with direct link to Birmingham, Manchester, Liverpool and London Euston Within one hour and fifteen minutes to London. The property comprises of impressive hallway, spacious lounge, kitchen, wetroom/laundry room and garage. To the first floor there are four good sized bedrooms with master en-suite and separate family bathroom. Outside the property there is gated access leading to the main driveway and gardens and land. Viewing is strongly recommended to appreciate this hidden gem.
Simply stunning four bedroom detached house located in the heart of the beautiful Cannock Chase in the popular Bednall area of Stafford. This tastefully presented family home offers spacious and flexible living accommodation for a family and sits on an impressive plot of approximately 2 acres (not measured) Located in the Brocton area of Stafford and heart of the heart of the beautiful Cannock Chase one of Staffordshire's Areas Of Outstanding Natural Beauty. This wonderful home offers good access to a range of local amenities including local restaurants, Shugborough Hall, the former ancestral home of the Earl Of Lichfield and with in the much sought after Walton catchment area.
Entrance Hall
0' x 0' (0m x 0m)
Hardwood front single glazed door. Single glazed hardwood window with leaded glass. Tiled flooring, under stair storage, ornate coving, ceiling light.
Lounge
25'1" x 11'7" (7.65m x 3.53m)
Double glazed hardwood window facing the side. Underfloor heating and wood burner, solid oak flooring, wall lights.
Kitchen
10'8" x 11'7" (3.25m x 3.53m)
Hardwood back double glazed door. Double glazed hardwood window facing the rear and side.
Wet Room/laundry
9'11" x 8'8" (3.02m x 2.64m)
Double glazed hardwood window facing the rear. Underfloor heating, tiled flooring, tiled walls, recessed lighting.
Landing
0' x 0' (0m x 0m)
Loft access . Double glazed hardwood window facing the side. Radiator, ceiling light.
Master Bedroom
13'8" x 12'10" (4.17m x 3.91m)
Double glazed hardwood window facing the front and side. Radiator, ceiling light.
En-suite
0' x 0' (0m x 0m)
Double glazed hardwood skylight window facing the front. Heated towel rail, tiled flooring, tiled walls, recessed lighting. Low level WC, single enclosure shower, semi-pedestal sink.
Bedroom Two
12'11" x 12'6" (3.94m x 3.81m)
Double glazed hardwood window facing the side. Radiator, a built-in wardrobe, ceiling light.
Bedroom Three
12'2" x 8'6" (3.71m x 2.59m)
Double glazed hardwood window facing the side. Radiator, ceiling light.
Bedroom Four
10'10" x 8'6" (3.3m x 2.59m)
Double glazed hardwood window facing the rear and side. Radiator, ceiling light.
Bathroom
0' x 0' (0m x 0m)
Double glazed hardwood window with frosted glass facing the front. Radiator, solid oak flooring, tiled walls, ceiling light. Low level WC, panelled bath with mixer tap, semi-pedestal sink with mixer tap.
Garage
0' x 0' (0m x 0m)
Hardwood garage doors . Single glazed hardwood window facing the side. Ceiling light.
Outside
0' x 0' (0m x 0m)
Outside the property there is gated access to driveway and extensive gardens and paddock.
