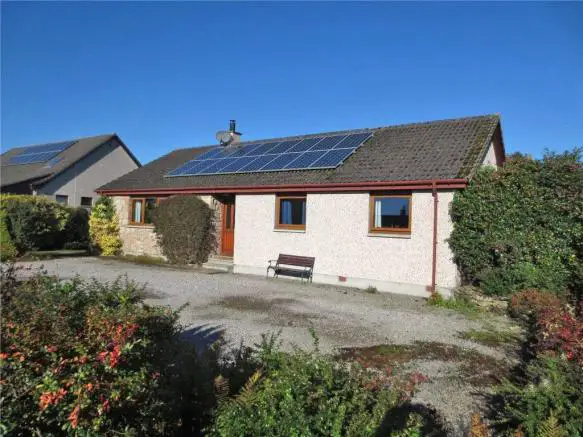
House For Sale £290,000
- Extended design to offer more living space
- Large enclosed garden
- Stylish decoration and in walk-in condition
- Desirable, sought after location
- EPC Rating C70
Full description
Beautifully presented four-bedroom detached property set in the popular Sutherland village of Dornoch
14 The Meadows has stylish décor throughout of oak flooring in the main living areas, carpeted bedrooms and vinyl floor coverings to the kitchen and bathrooms. The property is in immaculate condition and has been well maintained internally and externally.
14 The Meadows is approached through wrought iron double gates to a gravel driveway which offers plenty of parking and leads to the front door.
A hardwood door opens to a light and spacious hall which has two double storage cupboards.
To the left of the hall is the spacious lounge which has dual aspect windows overlooking the gardens. There is a central feature of a fireplace with wooden mantel sat on a granite hearth housing a Burley wood burning stove.
The kitchen lies adjacent to the hall and has a good range of oak floor and wall units with granite effect worksurface and splashbacks. There is an integrated dishwasher and Lamona oven with ceramic hob. There is also an American.Style Fridge Freezer (available by separate negotiation). A picture window overlooks the rear garden and a door leads to the utility room.
The utility room has space and plumbing for a washing machine and tumble dryer and there are further storage units and a sink. A door leads to the rear garden.
To the end of the main hall are bedrooms 1,2 and 3. All of the bedrooms are double in size and have built in wardrobes. Bedrooms 1 and 2 overlook the front garden and the bedroom 3 the side. Bedroom 3 is L shaped and has an oak floored recess which is an ideal office area.
A shower room lo sits to this end of the hall and is fully tiled and has a two-piece suite in shite with a shower cubicle housing an electric shower.
The extension is accessed by a further hall runs off the main hall to the sun room. The sun room has three Velux windows and French doors to the decking. A door gives access to the master bedroom.
The luxury master bedroom has floor to ceiling double wardrobes with mirrored sliding doors and also a storage cupboard which could be a walk-in wardrobe. The room is light and spacious and has the benefit of a modern en-suite shower room which is fully tiled and has a two-piece suite in white comprising WC, wash hand basin which sits on a vanity unit and a shower cubicle housing an electric shower.
Outside
To the front of the property is graveled offering plenty of parking and then a paved path and lawned section with ornamental bushes leads round the side of the house. The rear garden is laid to lawn, gated and bound by high fencing ensuring a safe place for children and pets. There are mature trees and bushes. There is a raised deck to enjoy the summer evenings. To the side of the house is a store with light and power and a log store.