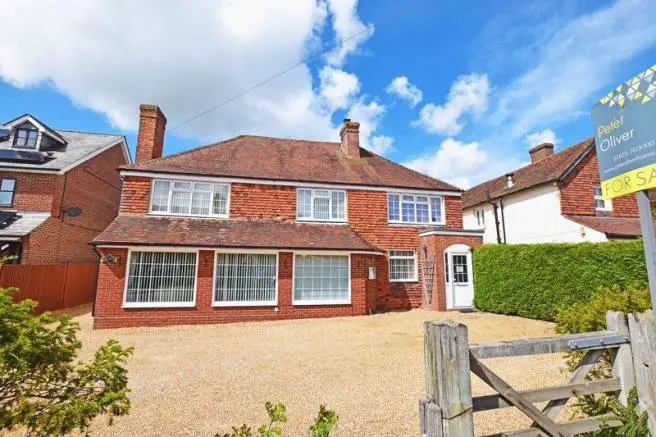
House For Sale £725,000
- Large Detached Family Home
- 7 Bedrooms and 8 Reception Rooms
- Popular Village Location
- Perfect for Flexible Accommodation Living
- Lovely Rear Garden
- Viewing Highly Recommended
Full description
One of the largest properties you are likely to see in the picturesque village of Framfield.Sitting in the centre of the village, this property would be ideal for a large family, someone looking to work from home or if you're looking for flexible annex accommodation. You will certainly know this property is something special as soon as you walk through the front door. On the ground floor, you have a total of six separate reception rooms meaning you can all have your own individual space! The lounge is a fantastic room positioned at the front of the house and leading onto the dining room. It's also perfect for entertaining as it has it's very own bar! Downstairs in the cellar, you have a tanked room that's currently used as a games room. Upstairs there are a total of seven bedrooms one of which is currently used as a walk in wardrobe. There are a further two rooms upstairs; a study and a games room which could easily be turned into an 8th and 9th bedroom if needed. Outside you have a large driveway that offers plenty of parking and a stunning rear garden with a large patio area onto the lawn. Overall this is an incredible property you have to come and take a look at for yourselves!
Split Level Ground Floor
Entrance Hall
Cloakroom
Utility Room
Kitchen/Breakfast Room
21' 1'' x 11' 3'' (6.42m x 3.43m)
Conservatory
15' 0'' x 7' 5'' (4.57m x 2.26m)
Family Room
12' 0'' x 11' 6'' (3.65m x 3.50m)
Living Area
15' 8'' x 11' 9'' (4.77m x 3.58m)
Lounge Area
26' 3'' x 14' 6'' (7.99m x 4.42m)
Dining Room
15' 6'' x 11' 2'' (4.72m x 3.40m)
Sitting Room
16' 6'' x 13' 4'' (5.03m x 4.06m)
Office
9' 2'' x 8' 8'' (2.79m x 2.64m)
Stairs Down To
Lower Ground Floor
Games Room
Split Level First Floor
Landing
Bedroom 1
12' 11'' x 12' 4'' (3.93m x 3.76m)
En-Suite Shower Room
Family Bathroom
Bedroom 2
12' 5'' x 12' 4'' (3.78m x 3.76m)
Bedroom 3
12' 5'' x 10' 9'' (3.78m x 3.27m)
Bedroom 4
11' 9'' x 10' 2'' (3.58m x 3.10m)
Bedroom 5
12' 10'' x 11' 8'' (3.91m x 3.55m)
Bathroom
Bedroom 6
9' 2'' x 7' 4'' (2.79m x 2.23m)
Bedroom 7
11' 4'' x 9' 0'' (3.45m x 2.74m)
Study
12' 9'' x 10' 11'' (3.88m x 3.32m)
Second Floor
Loft Room
14' 5'' x 11' 9'' (4.39m x 3.58m)
Outside
Front and Rear Garden
Outside Store Room
Garage and Driveway
