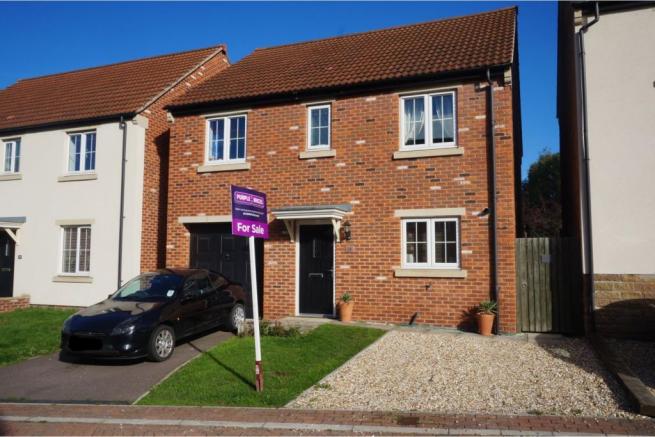
House For Sale £210,000
- Four Bedroom Detached House
- Entrance Hall With A Downstairs Cloaks/WC
- Lounge
- Kitchen And Dining Area
- Central Heating
- Over Looking Country Side
- Master Bedroom With En-Suite
- Enclosed Rear Gardens
- Front Driveway, Garage And Extra Parking Area
- Gas Central Heating And Double Glazed
Full description
Tenure: Leasehold
The Property
Located on a quiet cul-de-sac position on the popular Woolley Grange development is this well presented Four Bedroom Detached House.
Offering good access to link roads , including the M1 motorway, the property would suit an array of potential purchasers, particularly the family buyer or those who commute on a regular basis.
Being within easy reach of Darton with its Train Station, well regarded schools and local shops. And walking distance of the open countryside.
Having an internal garage and gardens to the rear, the property overlooks neighbouring countryside and is positioned in arguably one of the developments prime positions. If has the benefit of gas heating and uPVC double glazing. And the accommodation briefly comprises: entrance, cloaks/WC, lounge, dining room, kitchen, first floor landing, 4 bedrooms (master with en-suite) and a house bathroom.
Entrance Hall
Having a front facing entrance door and a central heating radiator.
Downstairs Cloakroom
Having a 2 piece white suite which comprises of a low flush WC and a pedestal wash hand basin. There is a radiator, complementary tiling and an extractor fan.
Lounge
15'9" x 10'9"
Having rear facing French style uPVC double glazed doors giving access to the rear garden, 2 radiators and a television point.
Dining Room
11'10" x 8'0"
Having rear facing French style uPVC double glazed doors, a central heating radiator and opens to the breakfast kitchen.
Kitchen/Breakfast
14'2" x 7'11"
A contemporary styled kitchen which provides an expanse of roll edge work top surfaces in turn incorporating a one and a half bowl stainless steel sink unit with mixer taps over. There are base and wall mounted units and integrated appliances comprise of oven with 4 ring hob with hood over. There is a radiator, plumbing for an automatic washing machine, space for a fridge/freezer, a uPVC double glazed window and ceiling spotlights.
First Floor Landing
Having a central heating radiator.
Master Bedroom
14'7" x 11'3"
Having a front facing double glazed window and a radiator.
Master En-suite
Having a 3 piece white suite comprising of a low flush WC, pedestal wash hand basin and a shower cubicle. There is also a radiator a double glazed window with obscure glass and shaver point.
Bedroom Two
14'6" x 9'0"
Having a front facing double glazed window, radiator and storage cupboard housing the hot water tank and central heating boiler.
Bedroom Three
11'10" x 9'1"
Having a rear facing double glazed window, radiator and overlooks a delightful view.
Bedroom Four
14' 10" x 9' 1"
Having a rear facing double glazed window and a radiator.
Bathroom
Providing a 3 piece white suite which comprises of a low flush WC, pedestal wash hand basin and a panelled bath. There is complementary part tiling, a radiator and a rear facing double glazed window with obscure glass.
Outside
To the front of the property is a driveway which leads to the Garage and a further pebbled off road parking area.
To the rear of the property is a enclosed garden area which is mainly a lawn area with borders with some established shrubs.
